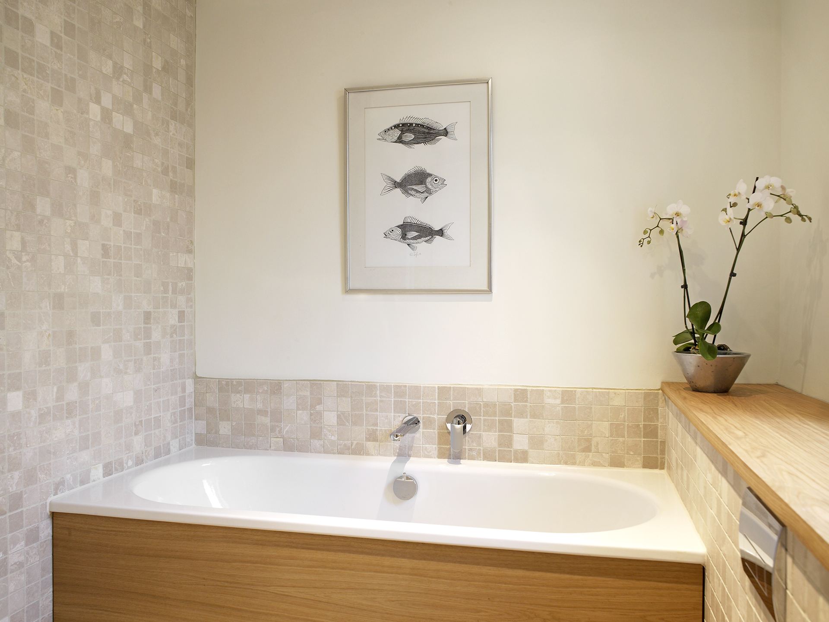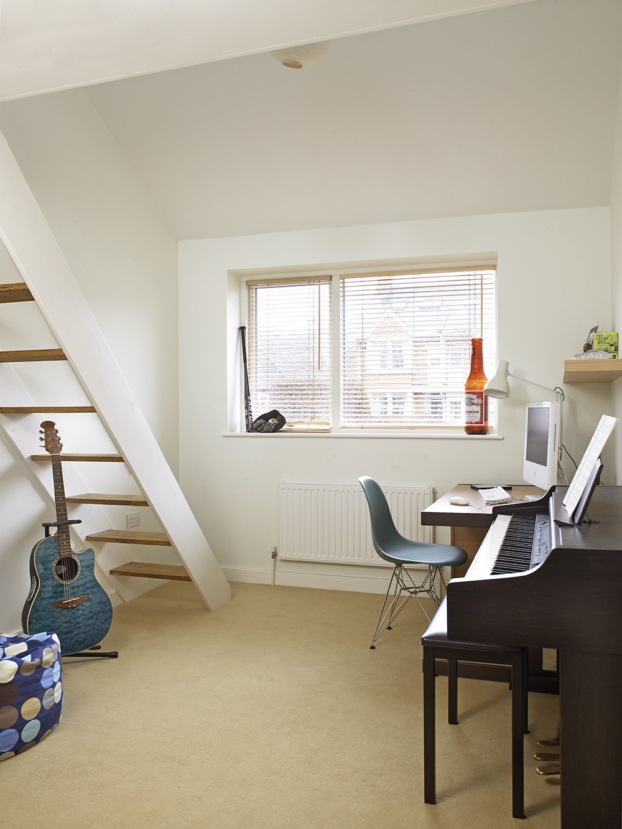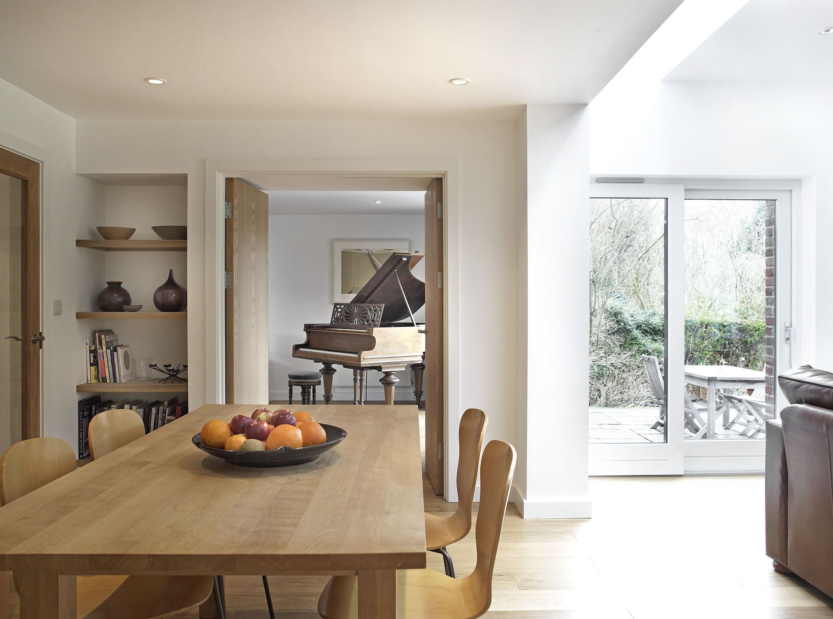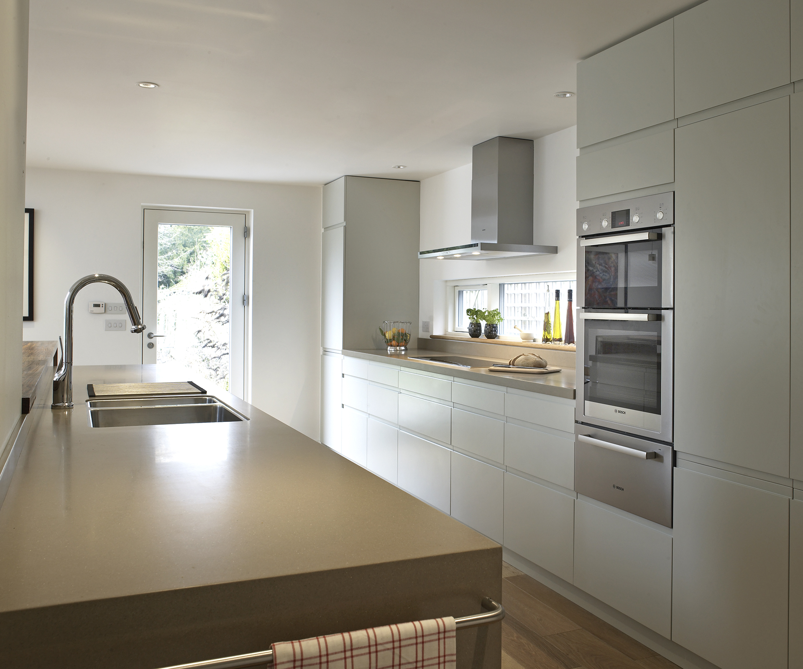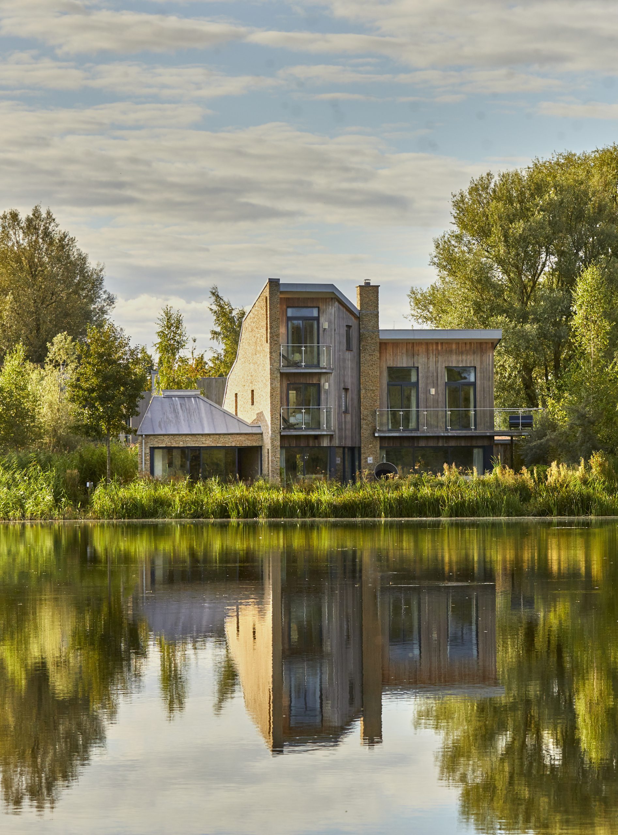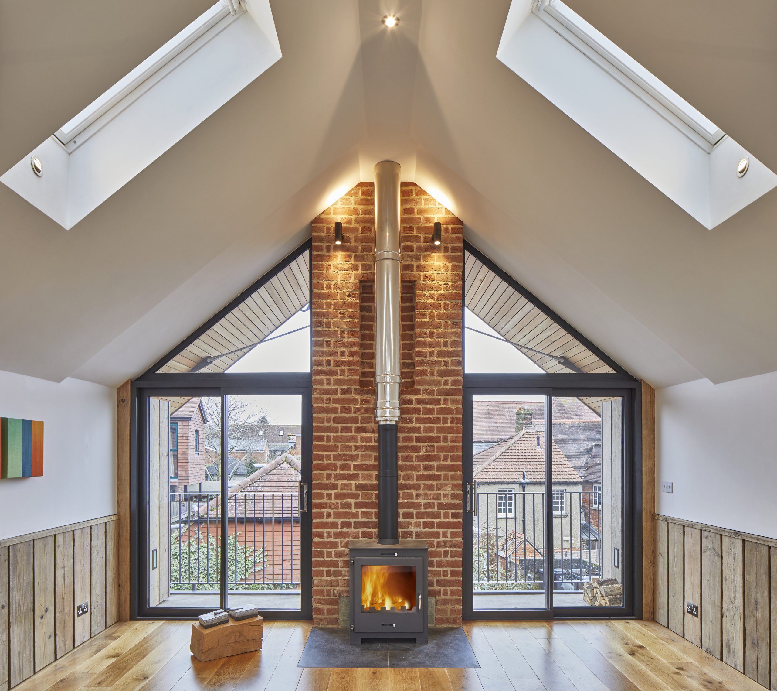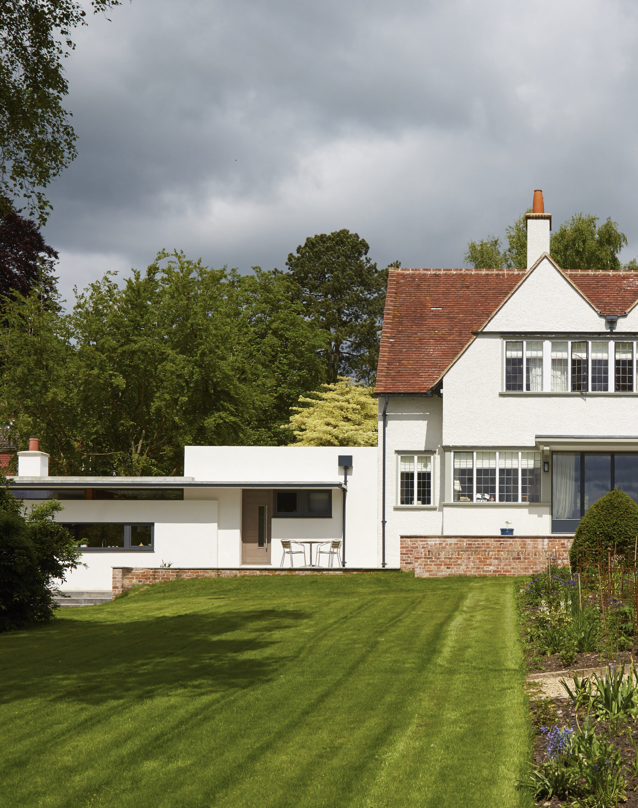Classic 1960’s house transformed
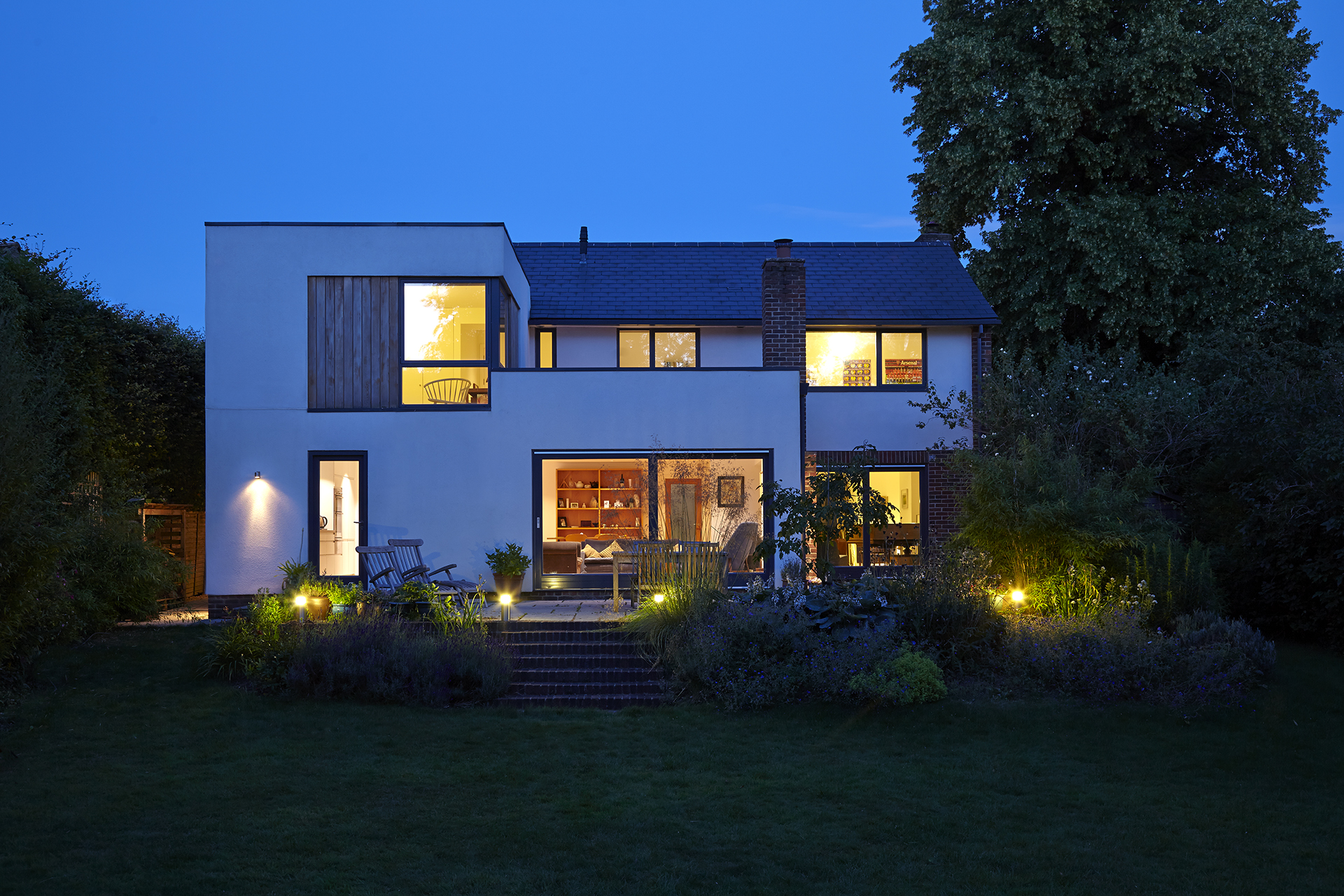

All
Renew & Extend
0824 George Lane
A stylish and contemporary home in the centre of Marlborough, Wiltshire that celebrates its mid-century origins while affording comfortable and versatile accommodation fit for a modern family
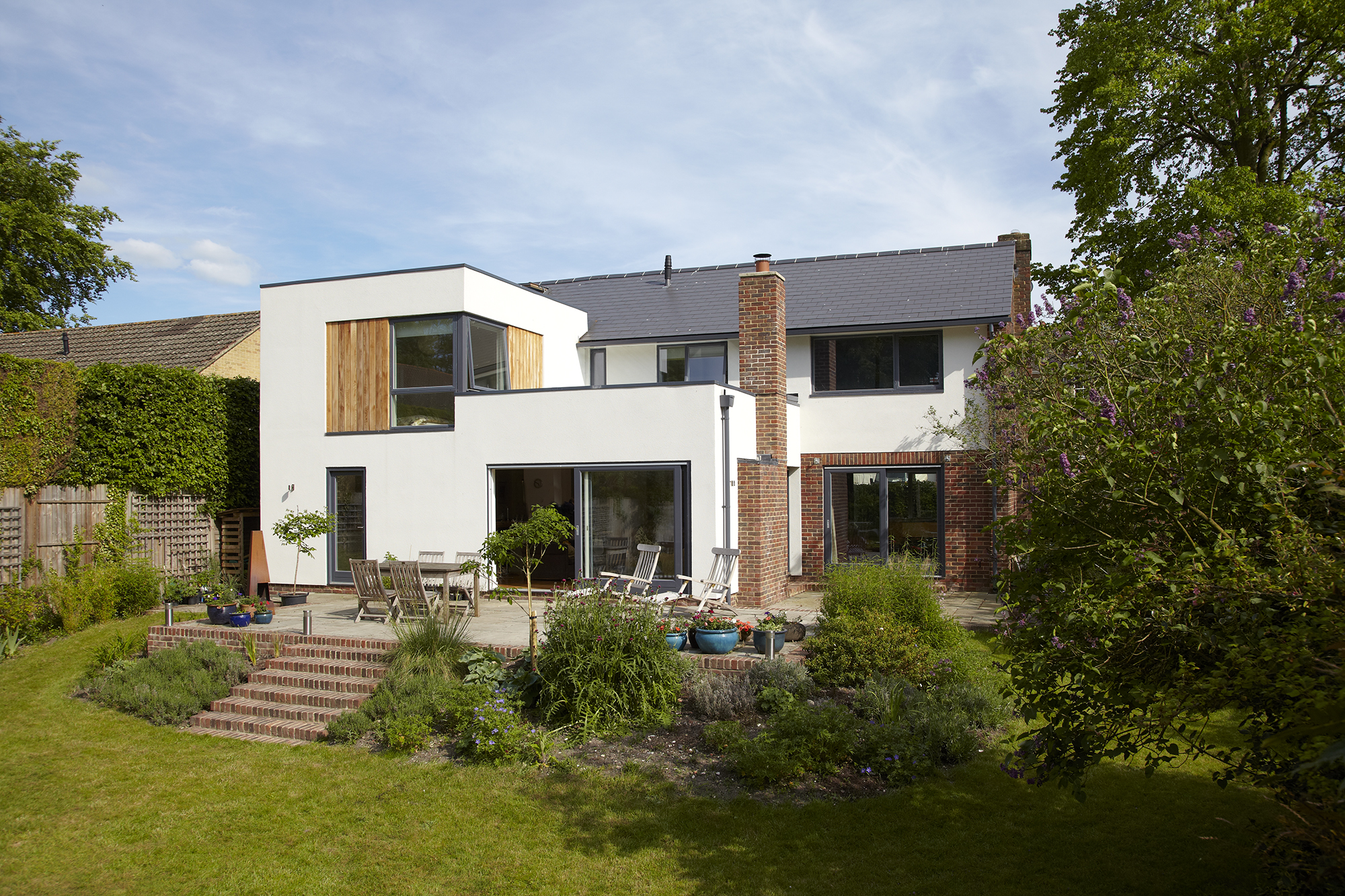
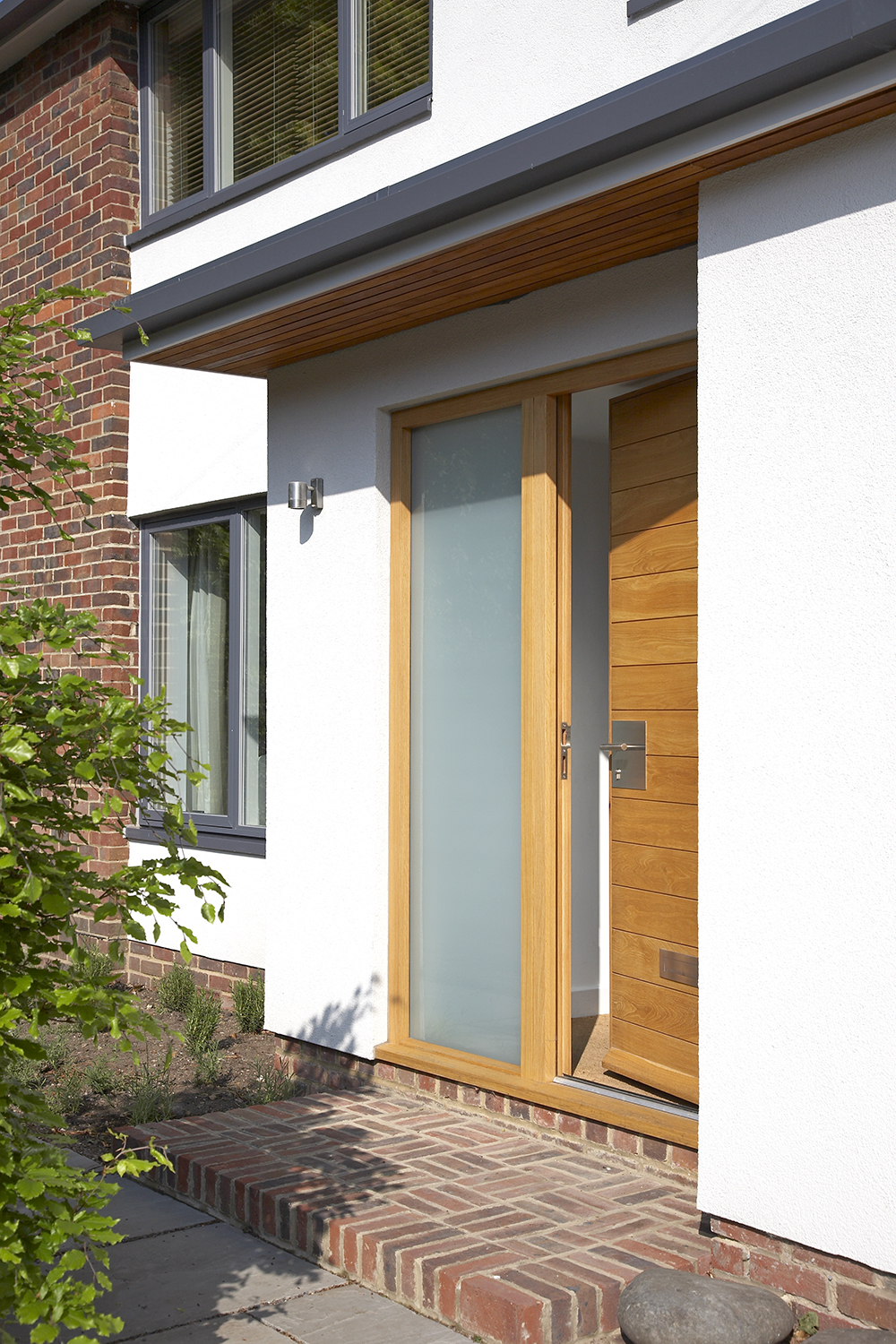
Context
Once written off as a forgettable decade of house building, the 1960s has enjoyed a reversal of fortunes in recent years, with a twenty-first-century re-evaluation of the space, light and versatility of some 60s and early-70s homes ranking them among the best subjects for refurbishment. This particular project transforms a well-located but unprepossessing house into a vibrant contemporary home perfect for a young family.
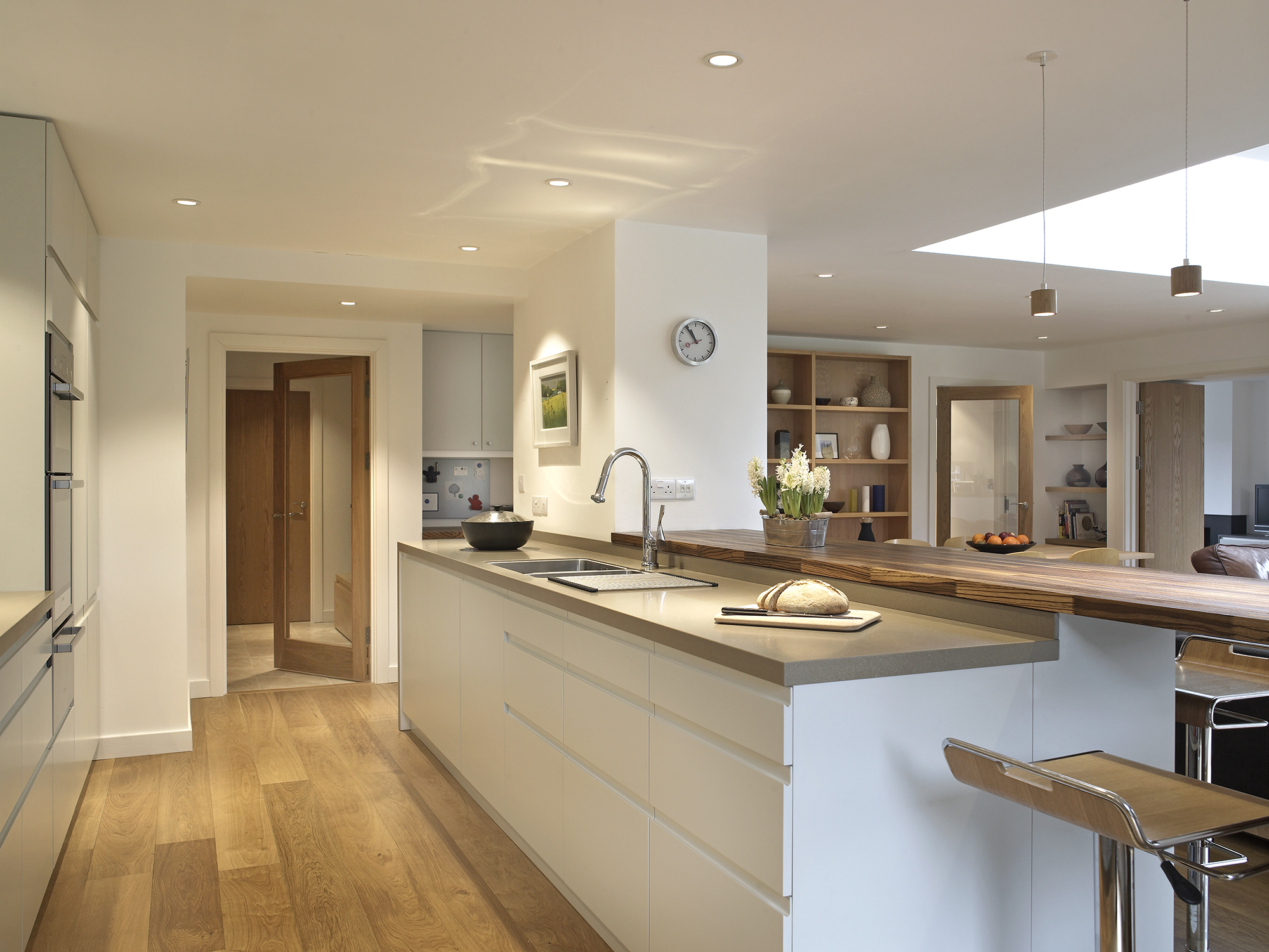
Brief
It was clear that we needed to extend the accommodation to create an additional bedroom, as well as to open up and expand the living space into a more family friendly format. A kids’ den, separate from the rest of the living space was an essential component, as was a free-flowing kitchen-living-dining space that would shift the focus from the busy road at the front of the property to the wonderful riverside garden at the rear. It was also important to uprate the thermal efficiency of the house.
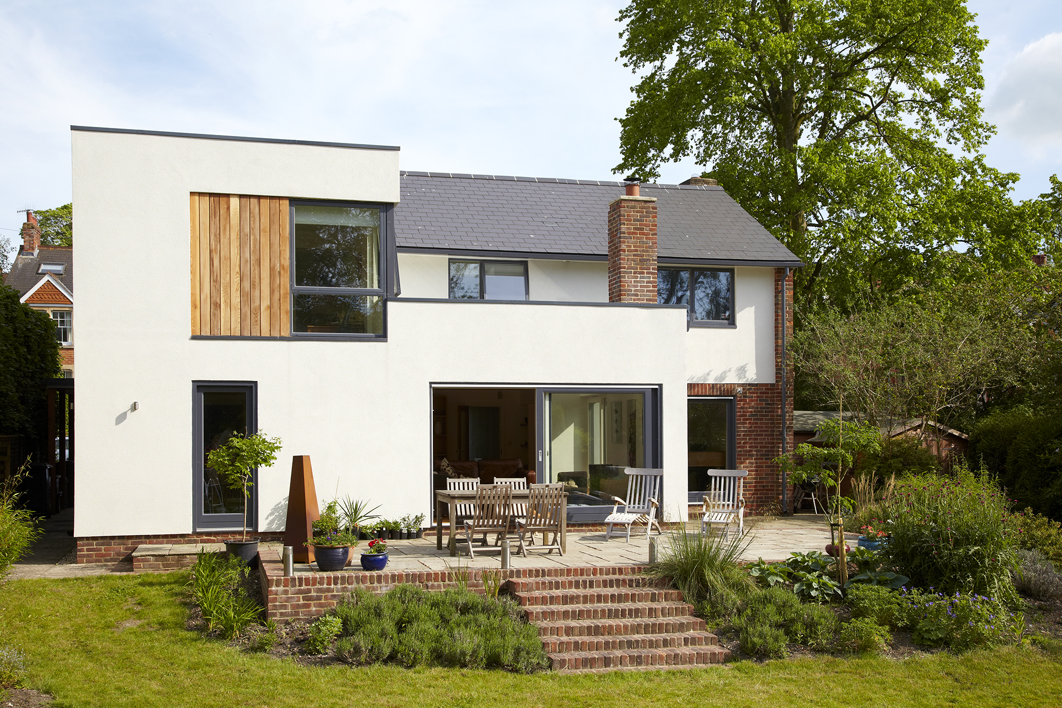
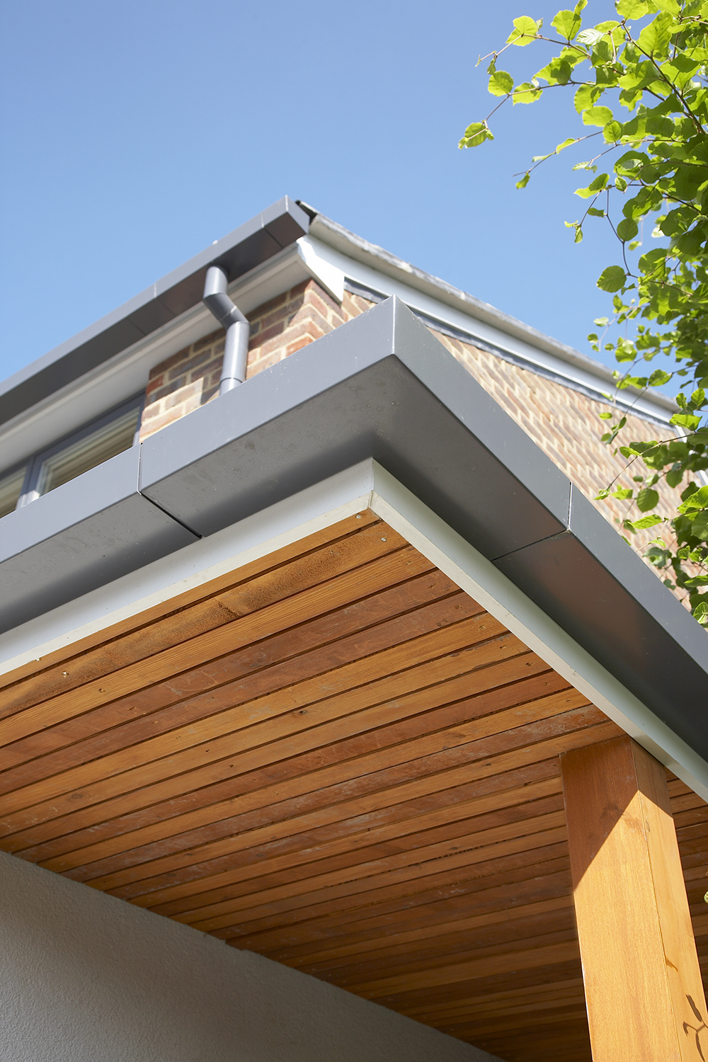
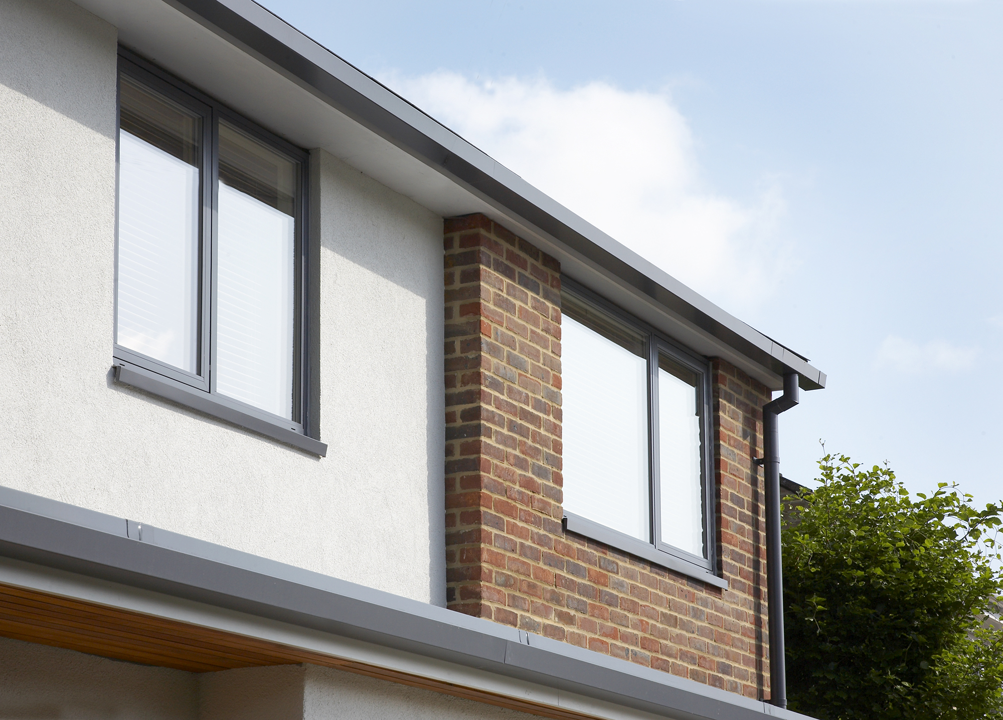
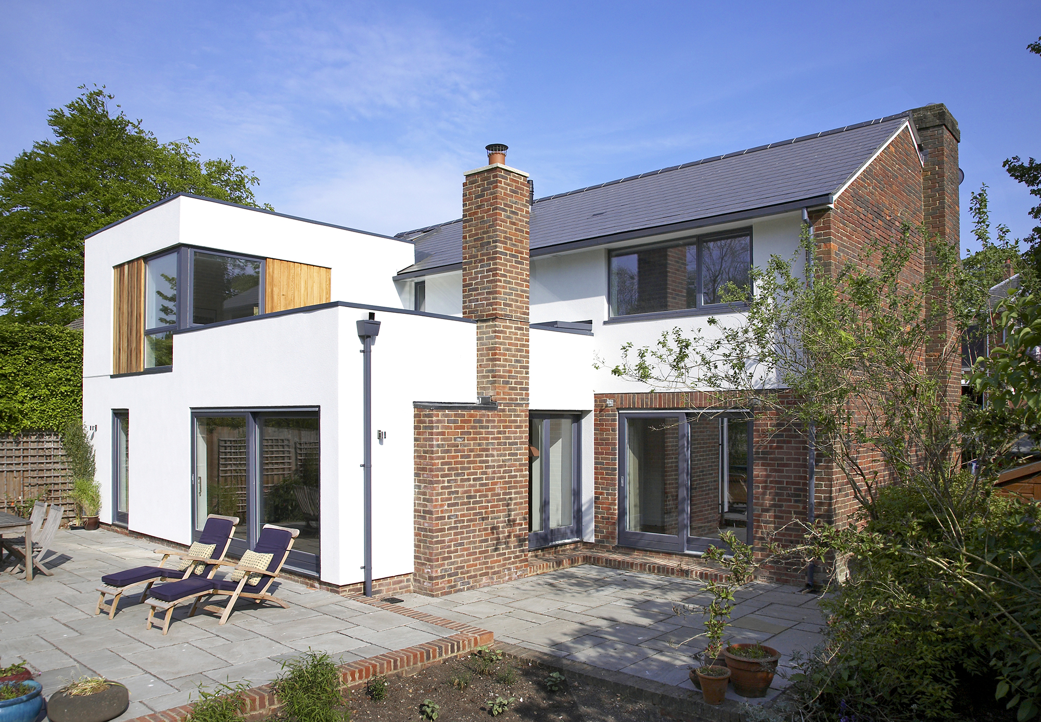
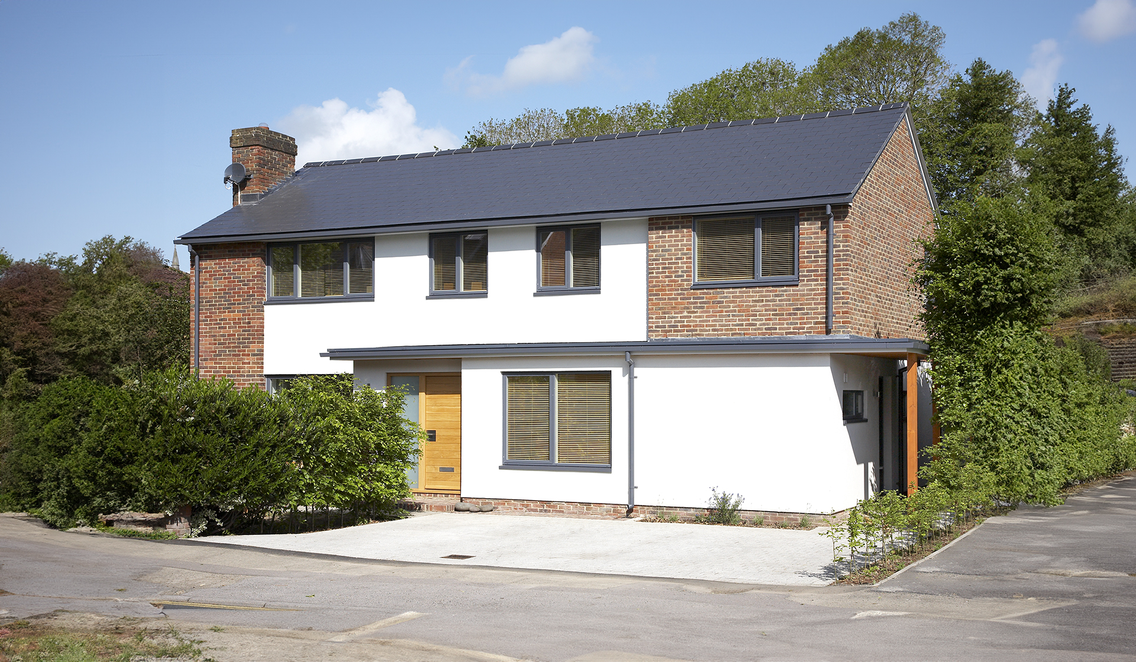
Challenges
In this case, the central challenge was to create an extended and refurbished home that would answer the requirement for more – and better-designed – living space, without sapping the house of its mid-century character. Our deliberations, therefore, included a careful consideration of those aspects that we wanted to preserve, together with a forensic analysis of how the new extension could not only provide a bigger footprint but how it could further enhance the property’s retro architectural appeal. The riverside location necessitated piled foundations – which extended the building schedule but was recouped due to the time-savings made by opting for timber-framed construction.
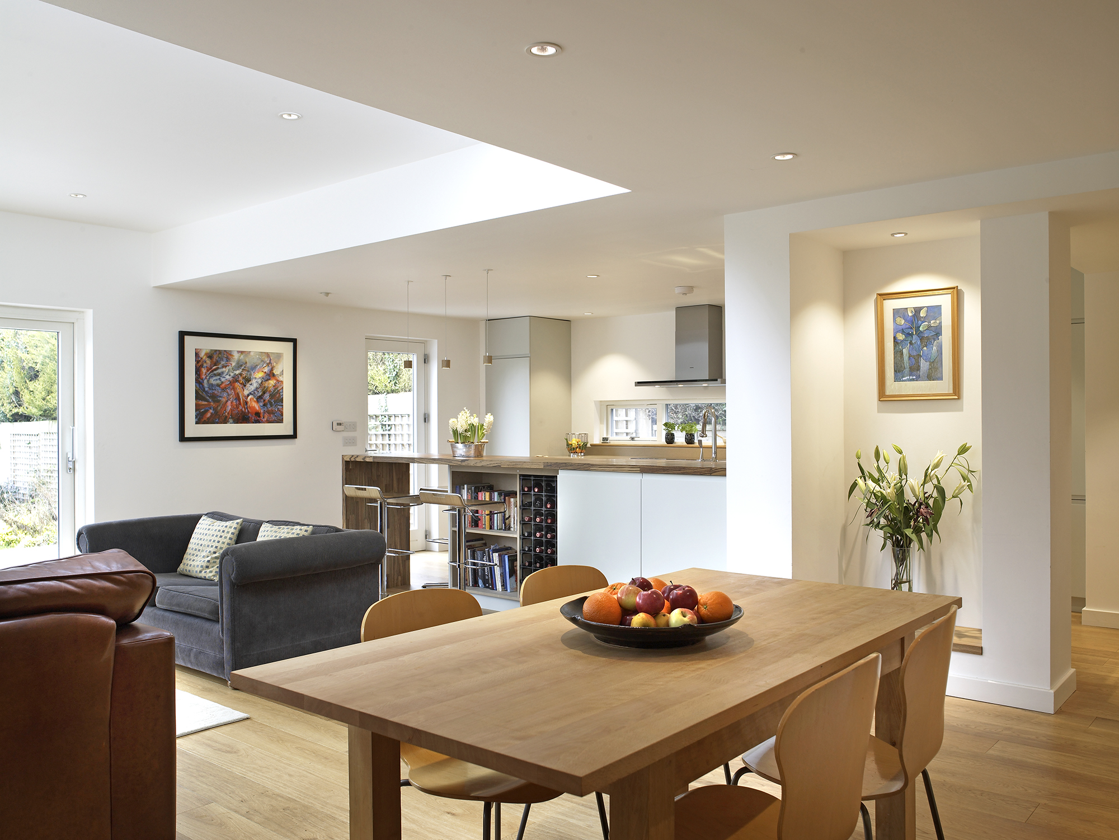
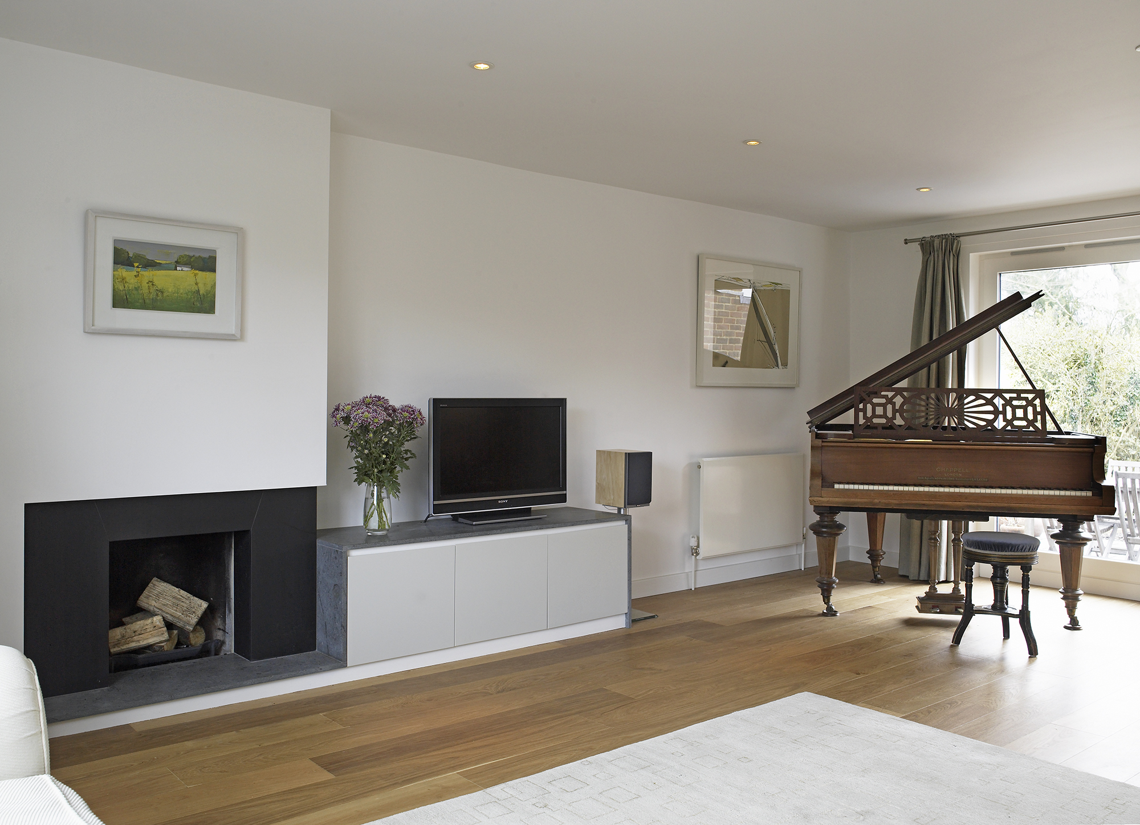
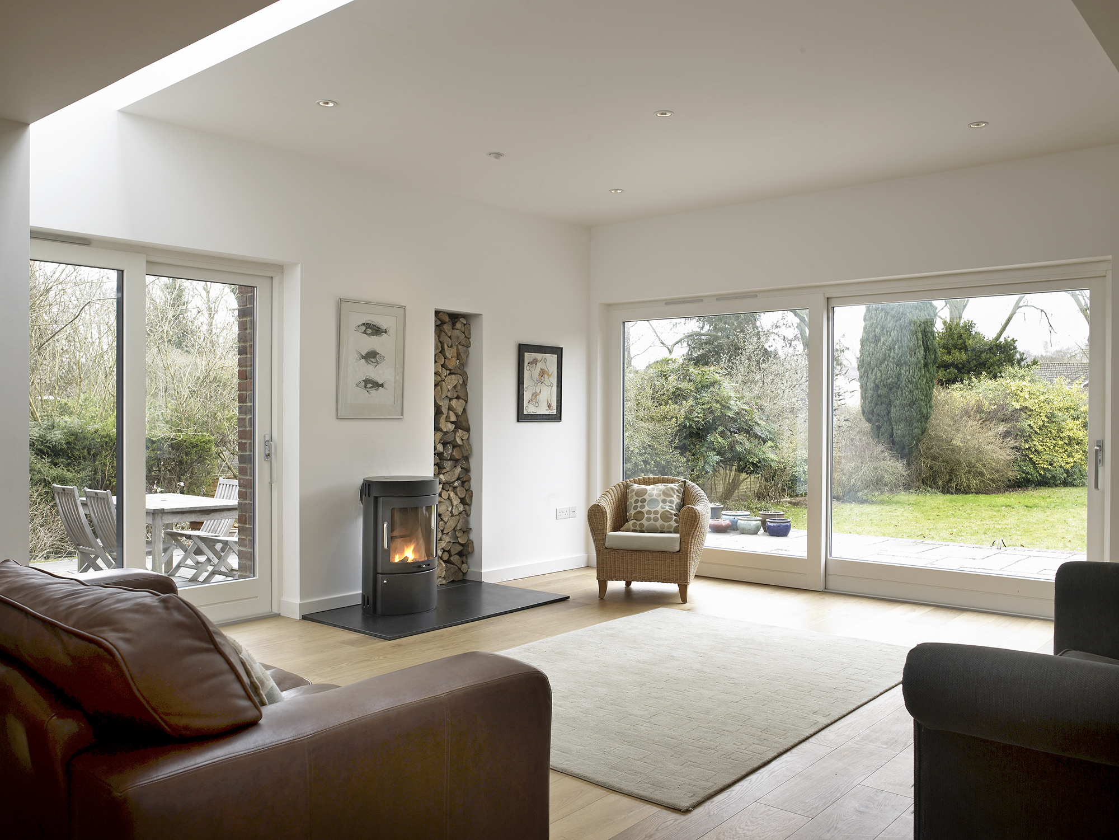
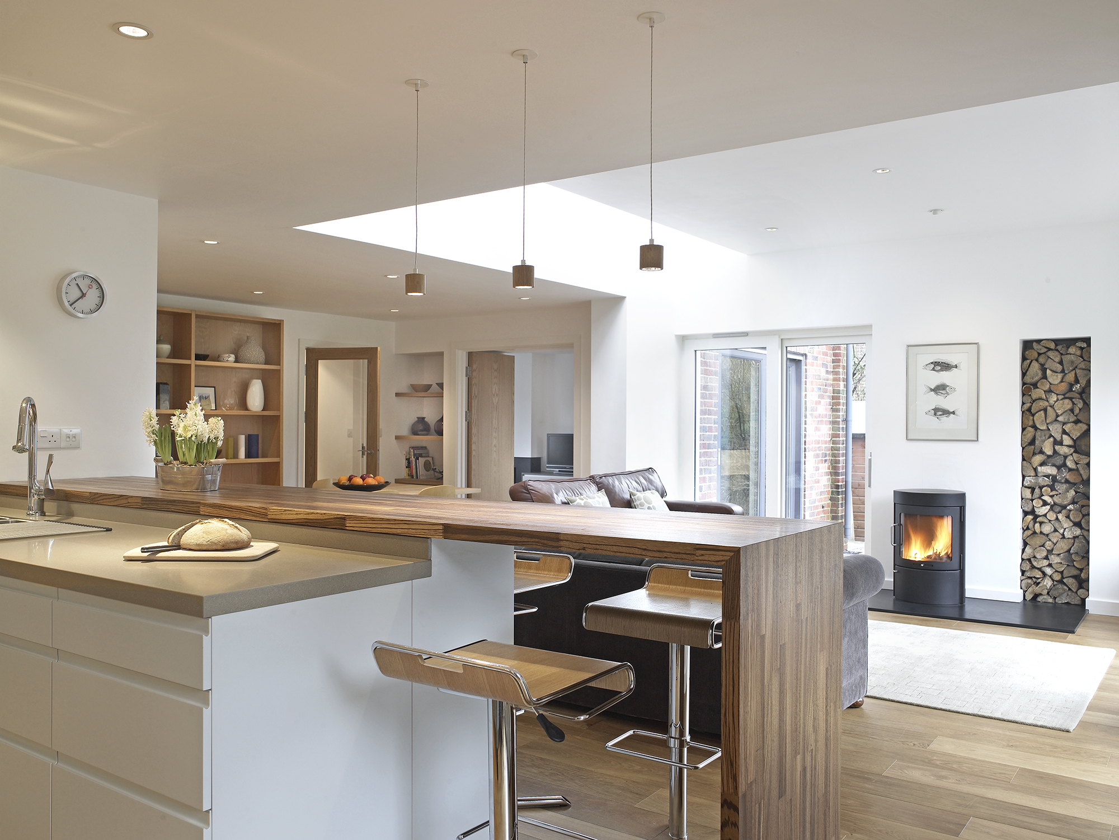
Outcomes
The new home cleverly updates the property’s original mid-century aesthetic with a contemporary extension that gives it a fresh sense of purpose. Naturally, the increased space has been welcome, but the flow has been improved, too, while the biggest gain probably lies in the reorientation of the home’s focus towards the glorious garden, which provides more opportunities for shared family life.
