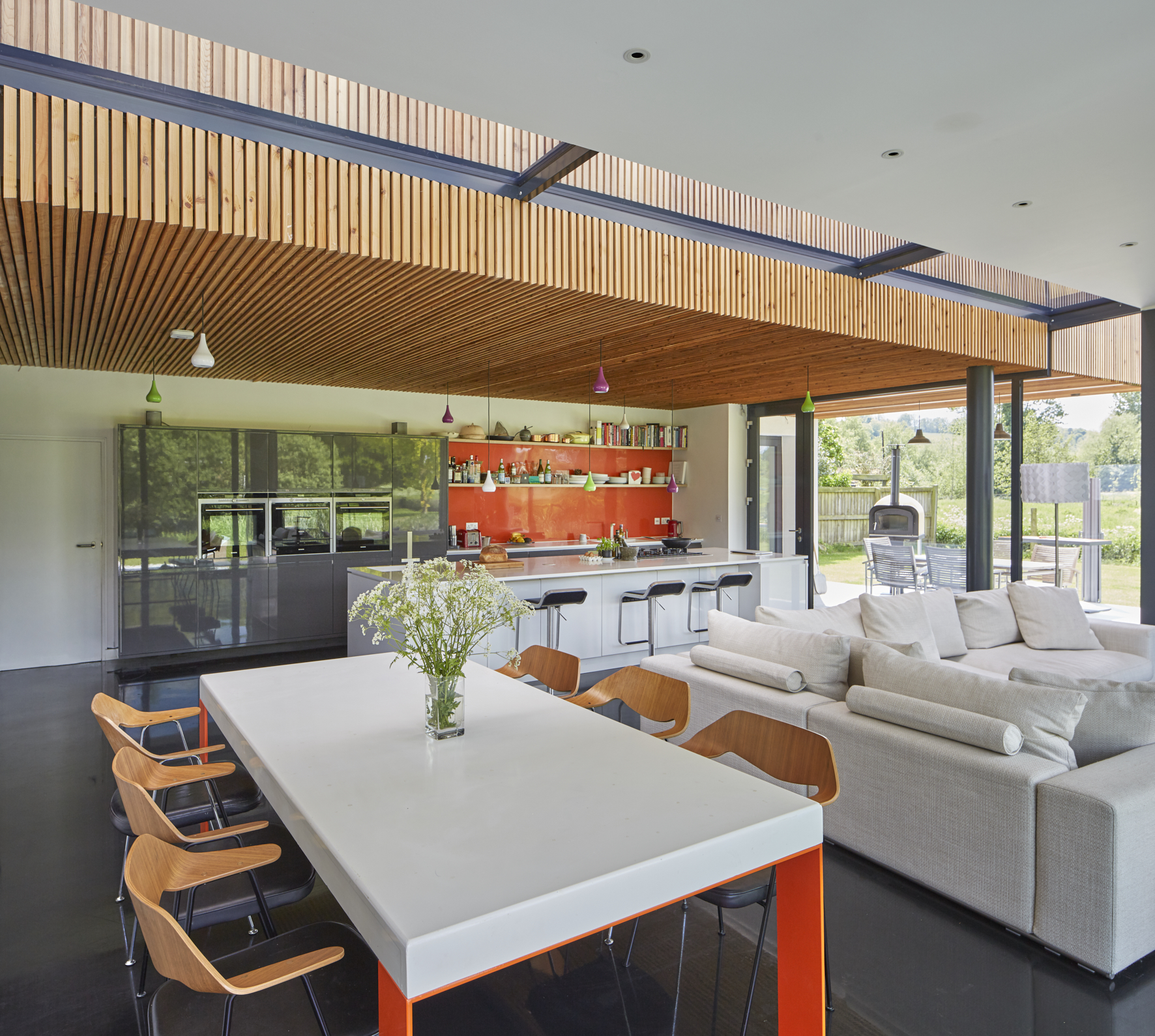

Approach
Guiding you through each step of the process.
Ethos
We believe that outstanding architectural design is more than style – it’s the foundation for a well-lived life
Each project begins with your needs and aspirations; it’s our job to explore your brief, teasing out key requirements so we develop a clear concept from the outset. We take time to really understand the background and context of your project – a meticulous approach that enables us to deliver imaginative and bespoke solutions that are right for you.
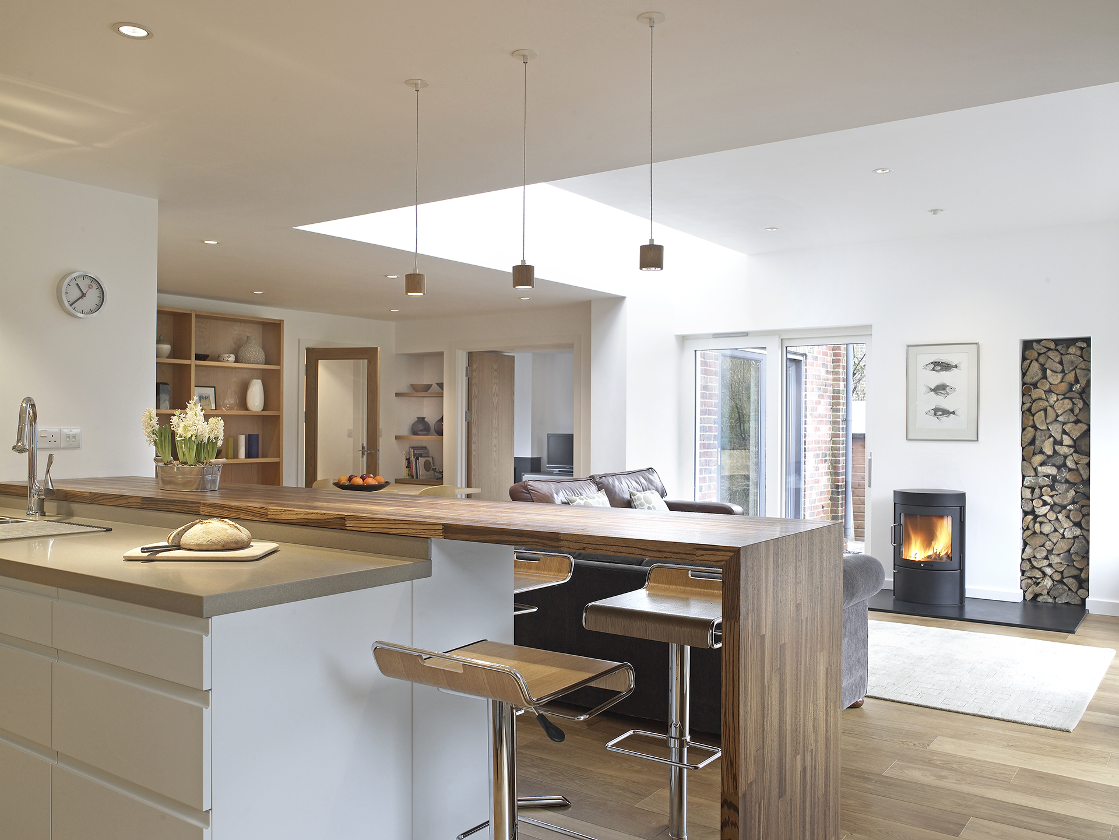
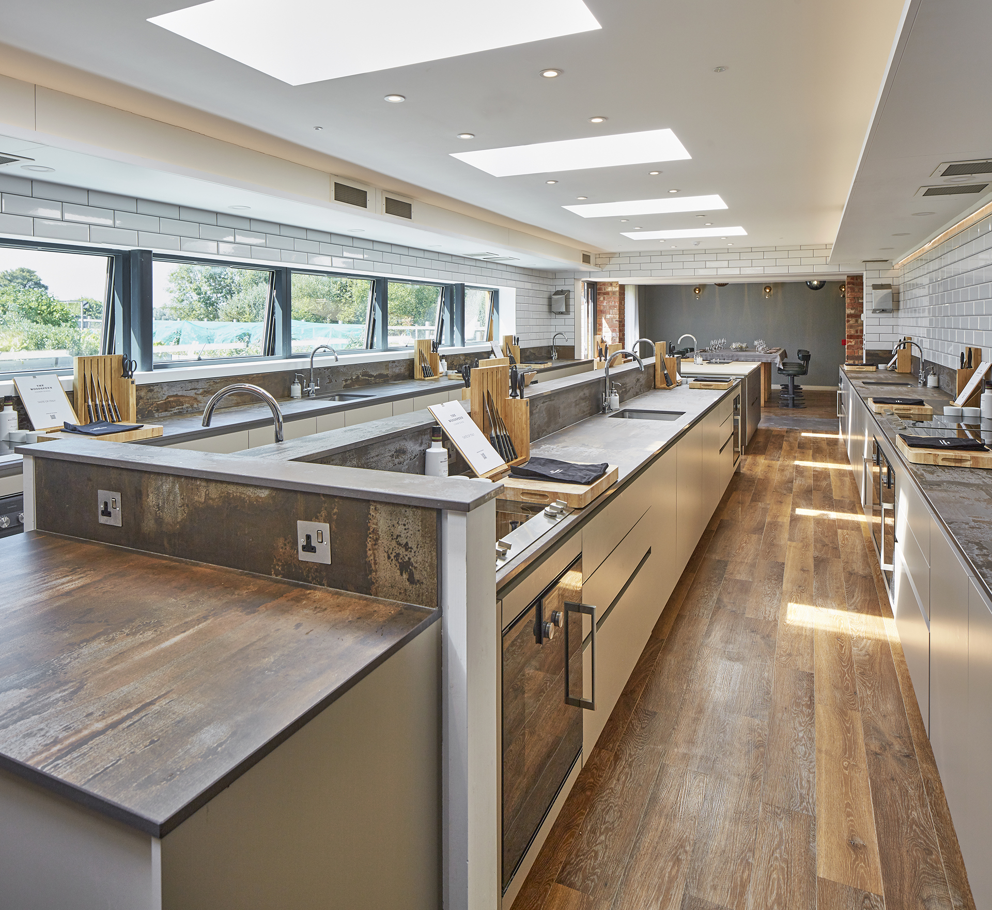
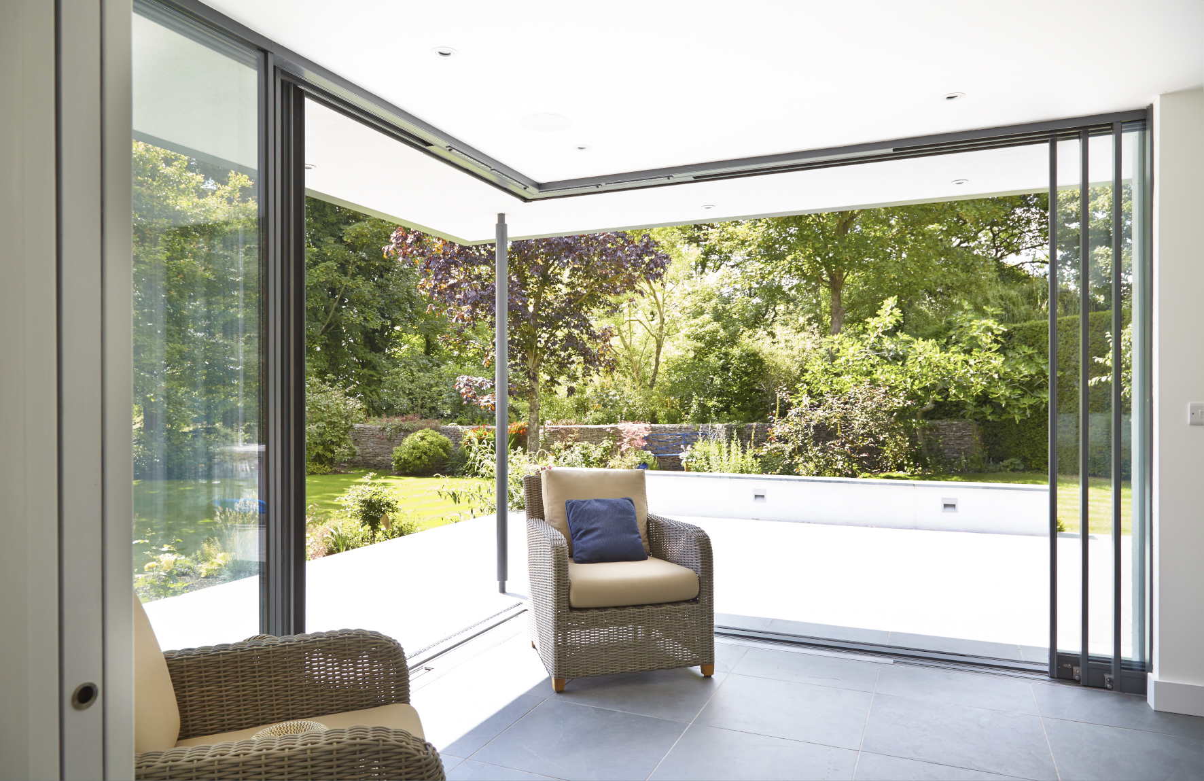
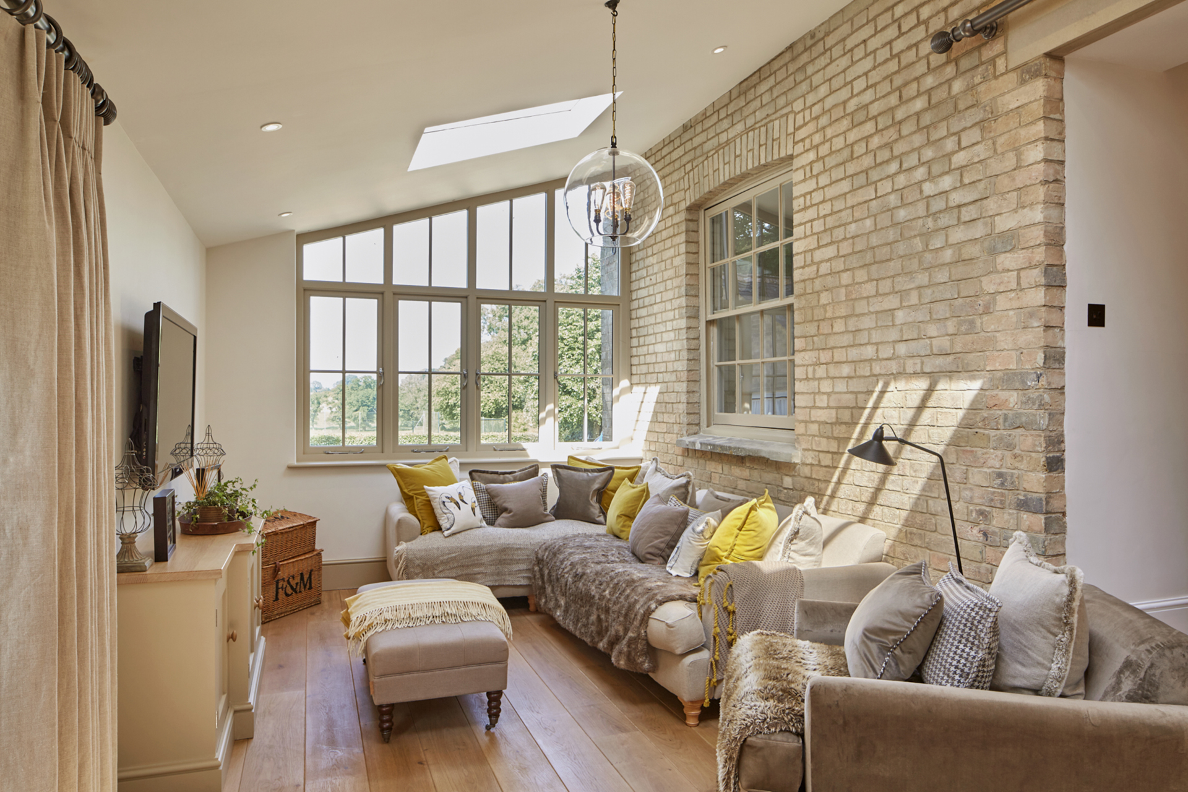
Process
Every client journey is different – so much depends on the scale and complexity of an individual project
But, while we offer a unique response to every brief, our approach remains the same: we first take the time to learn all we can about you and your goals at the beginning of our collaboration. Only by acquiring a deep understanding of your aims and aspirations – as well as your lifestyle priorities – can we deliver a design that’s the perfect fit.
We’ll outline the scope of your project and assess your brief against an initial budget before exploring it in more detail. It’s here where we’ll examine opportunities and identify any planning issues, as well as other challenges and constraints to produce a refined brief that’s grounded in reality.
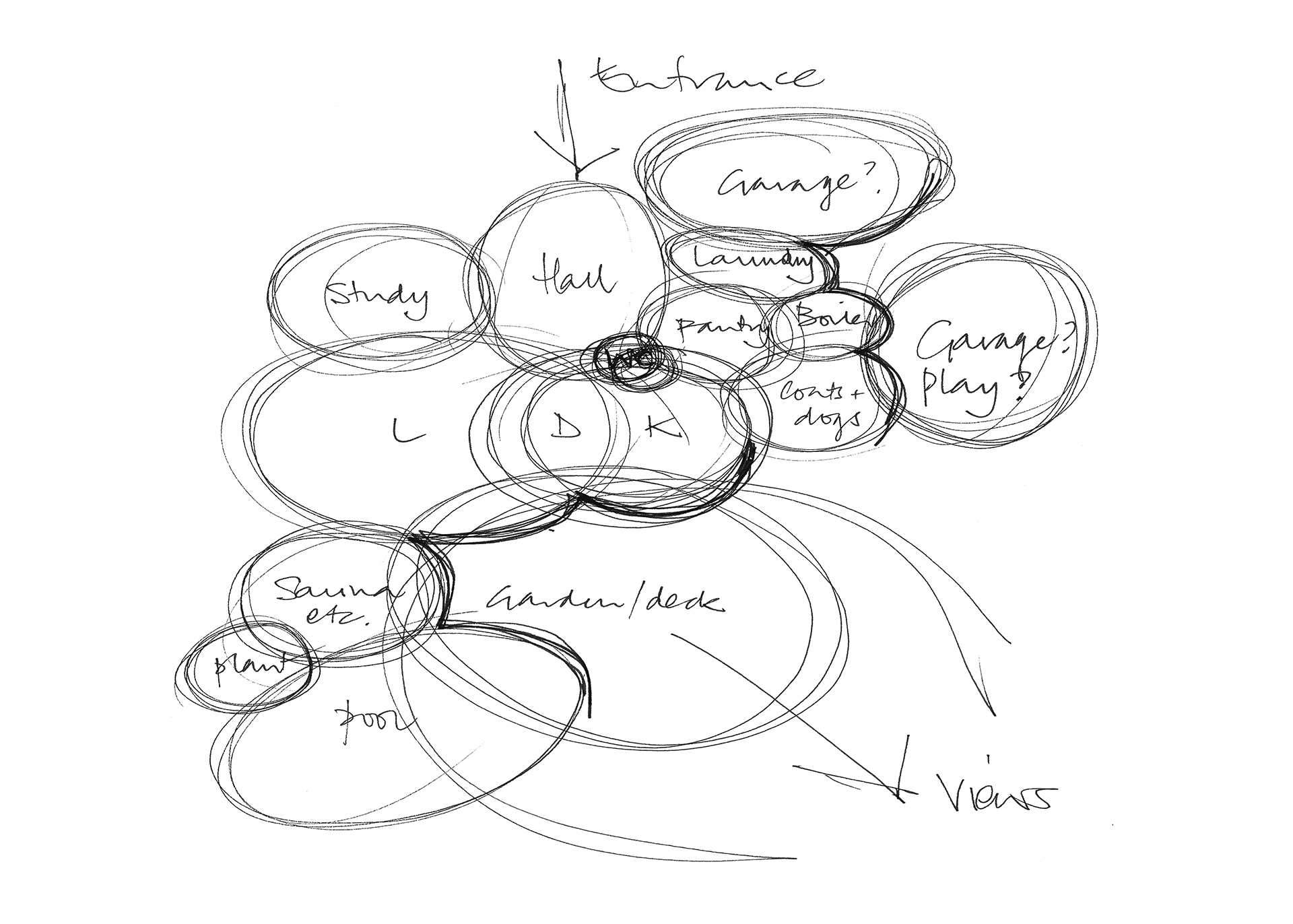
We’ll sketch out a selection of ideas, based on your vision and our research, that will hopefully form the basis for further development. Our 3D modelling will help you visualise the concept more powerfully. We’ll also give you an indication of how these initial ideas stack up against your budget so you’ll be able to make an informed decision about how to proceed.
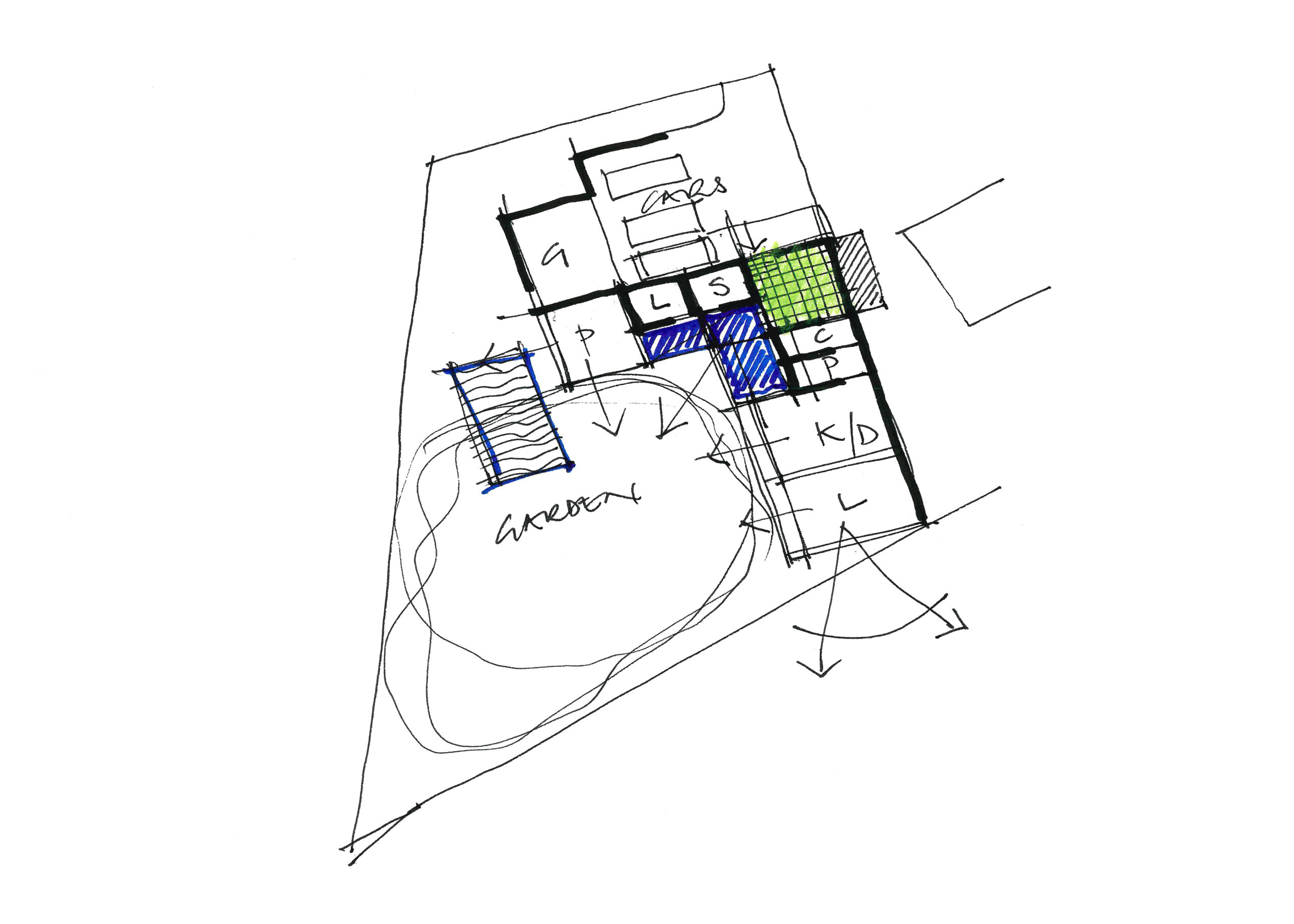
Your preferred option will be developed into a formal design including computer-drawn plans, sections and elevations. We’ll carefully consider construction details and commission any necessary reports. When the final design has been agreed, we’ll submit a set of drawings and supporting documents for planning consent (and listed building approval, if required).
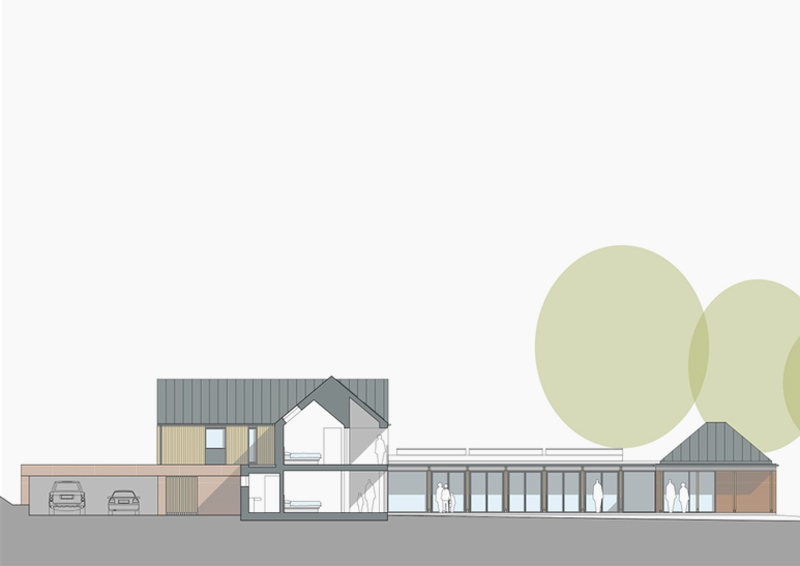
We then finalise the specification, consulting with engineers and other specialists to ensure the technical design is buttoned down. The detailed drawings and information produced at this stage not only ensure compliance with building regulations but include everything necessary to enable builders to provide accurate quotes for the construction costs. We’ll help you to draw up a list of suitable builders before inviting tenders and appraising them on your behalf.
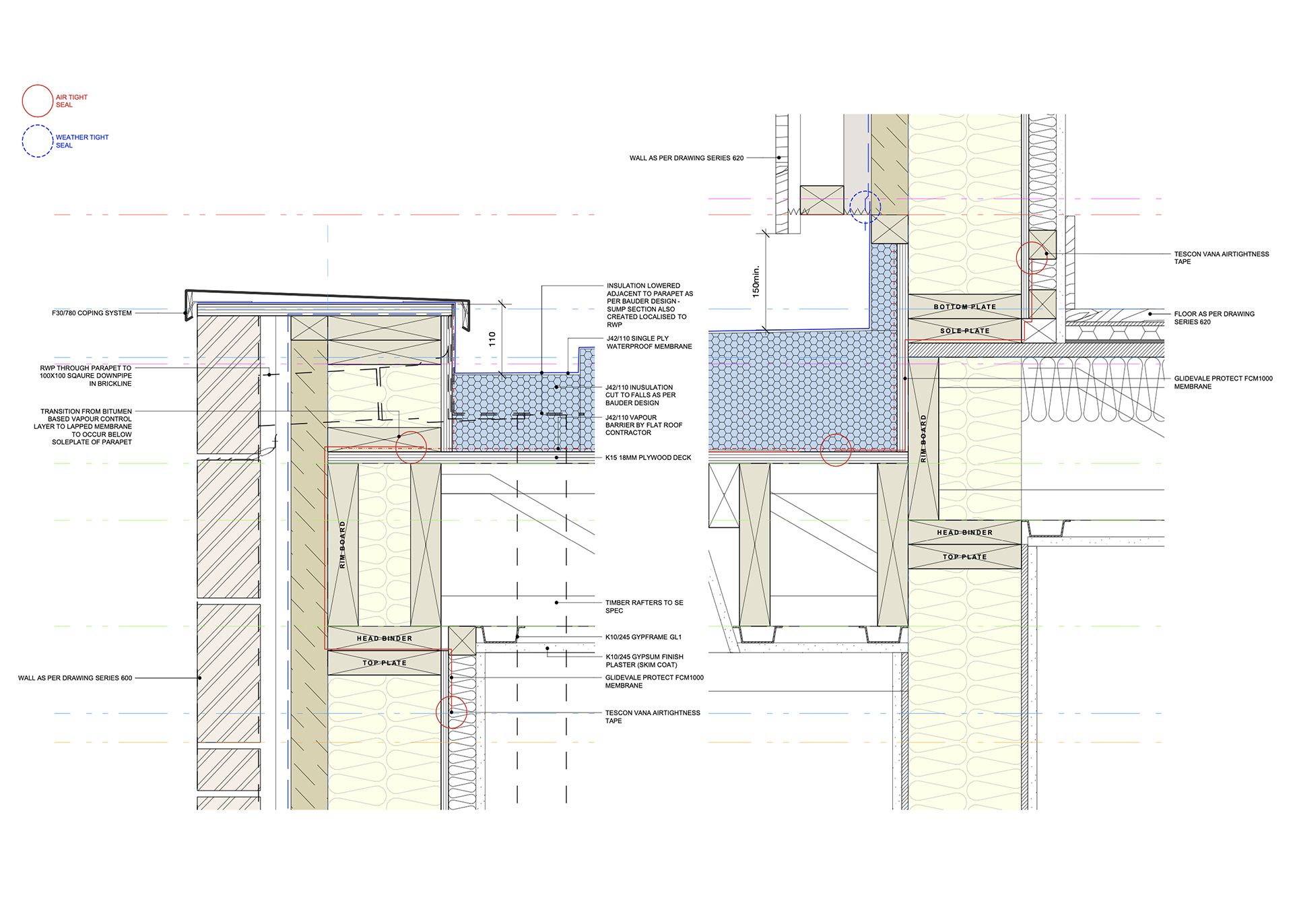
We’ll oversee the construction stage from start to finish using a construction industry standard building contract. We will schedule regular site visits to inspect the works and providing regular updates on quality, costs, progress and performance. Not only will we ensure that any problems are resolved, and snags fixed but we’ll also ensure that the quality and ambition of the architectural design is fully realised.
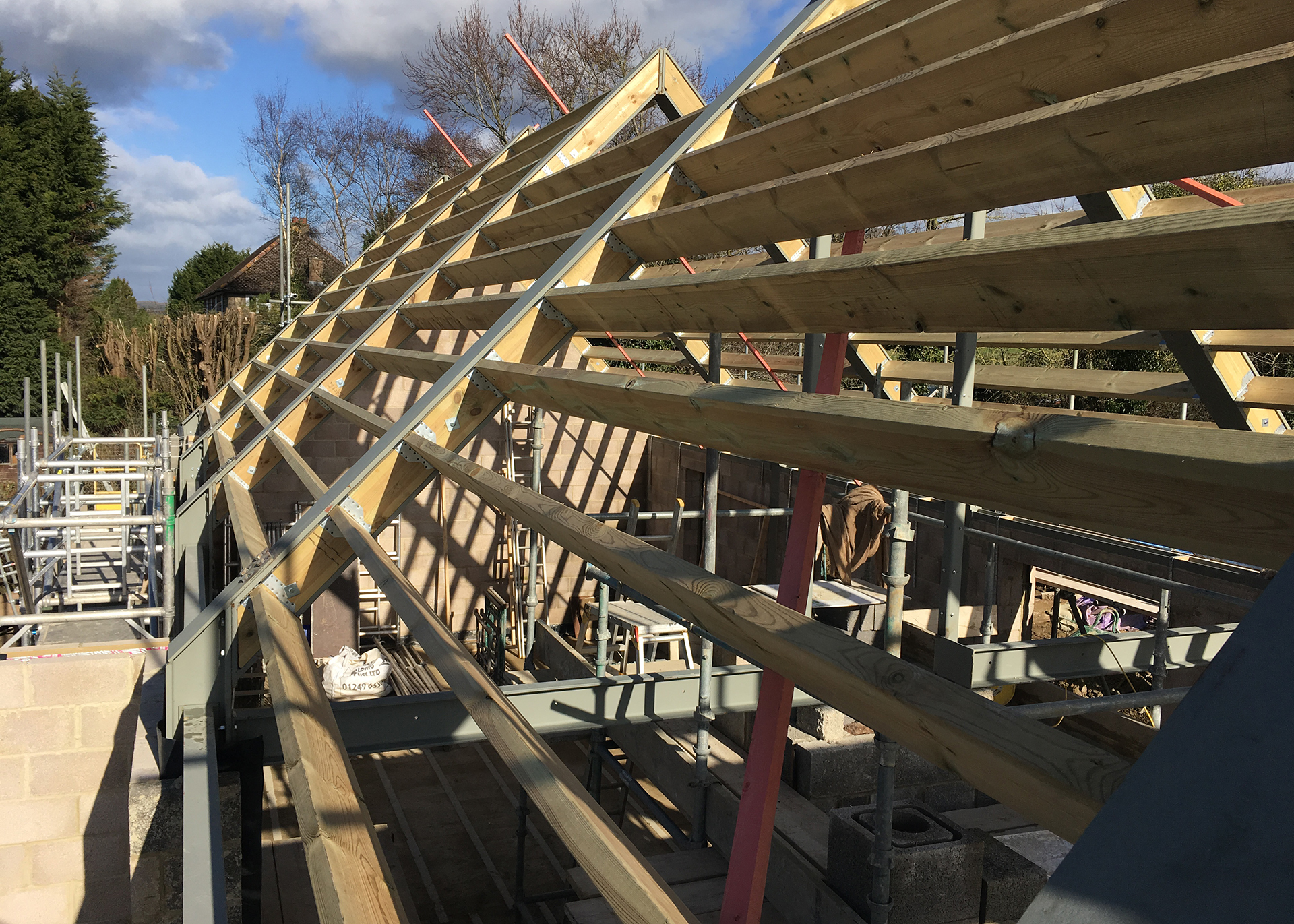
The building works are finished, and you have moved in. We stay in touch to monitor how things are going, letting the builders know if there are any problems they need to sort out. After a year we make a final check to ensure everything is fixed and certify the final payment due to the builder.
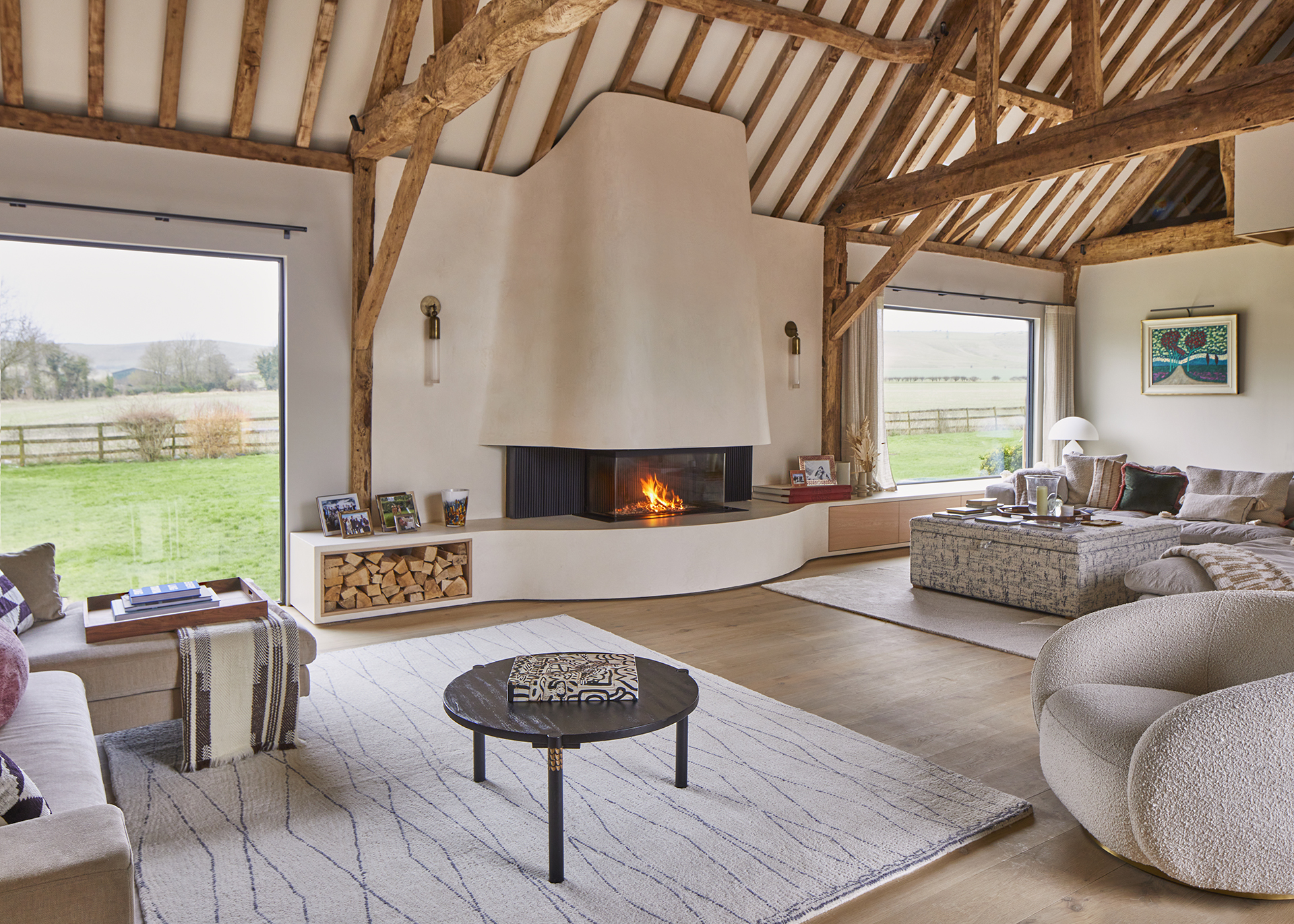
Sustainability
Sustainability is about more than bolt-on extras
Architects are in a unique position to influence how our built environment is shaped. From our first discussions with a new client about their project to the handover manual describing how the heating system works, we embed sustainability into our process. We have a clear understanding of the options available for efficient heating, cooling and lighting of buildings, together with detailed knowledge of construction materials and methods that minimise carbon emissions and reduce waste.