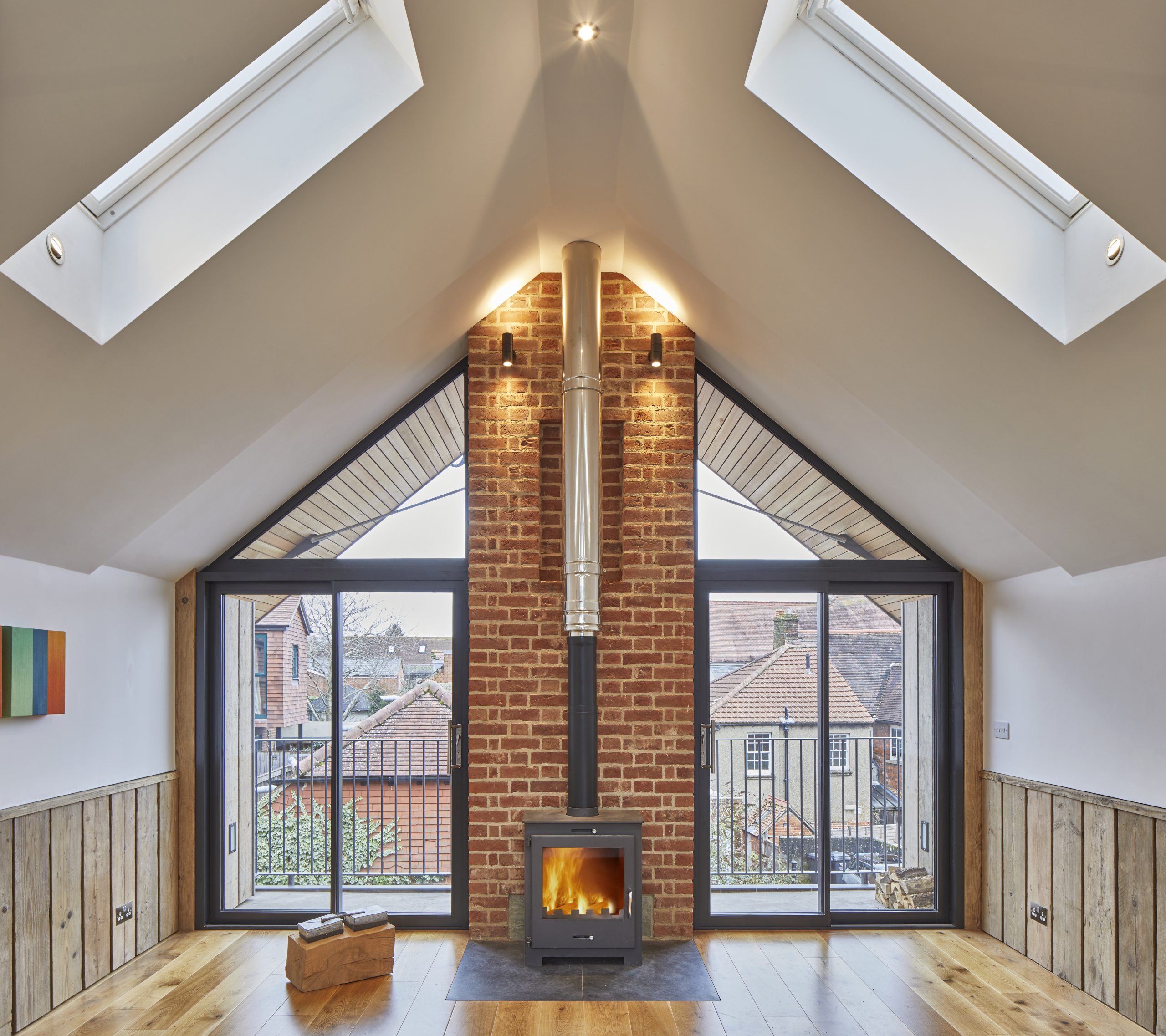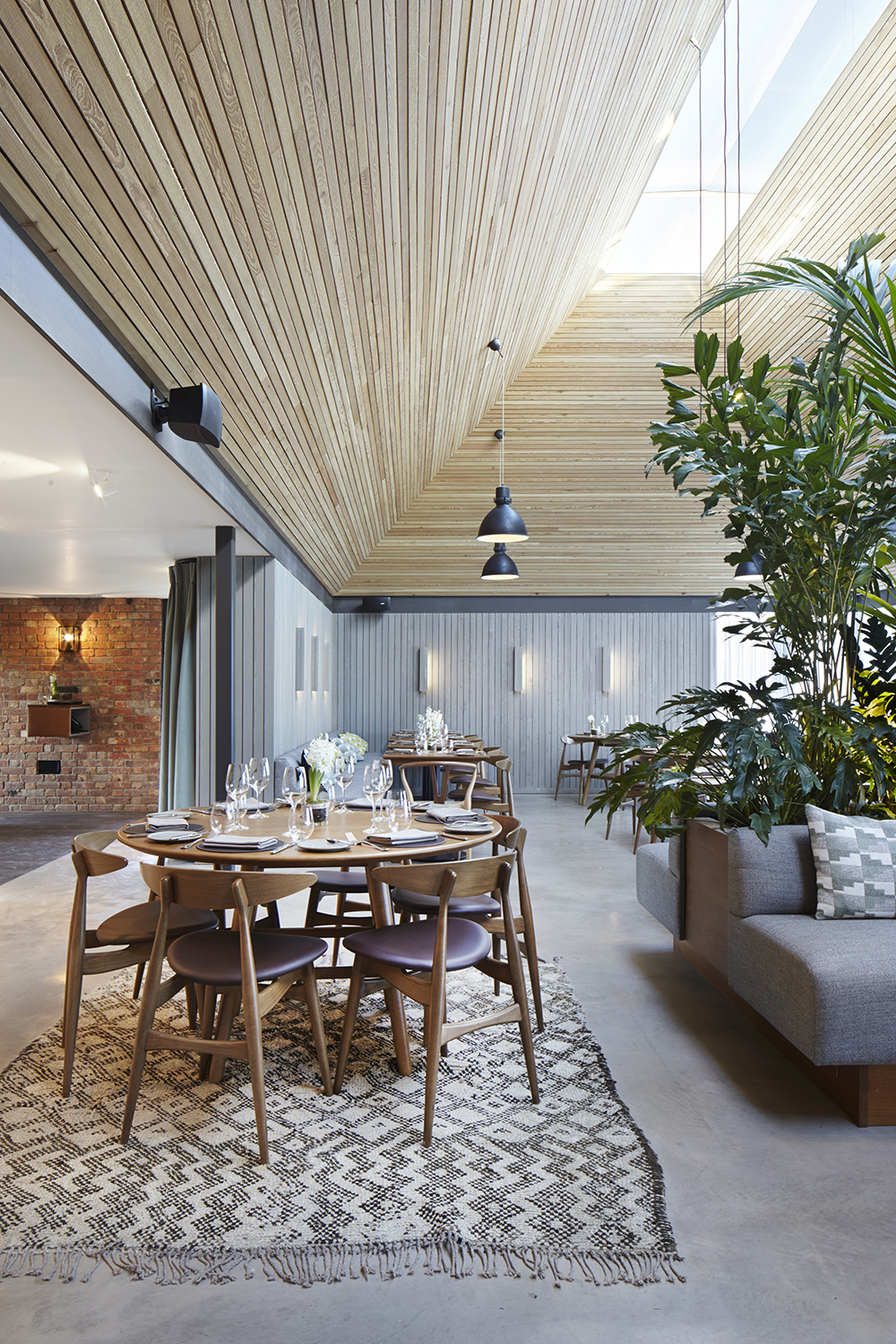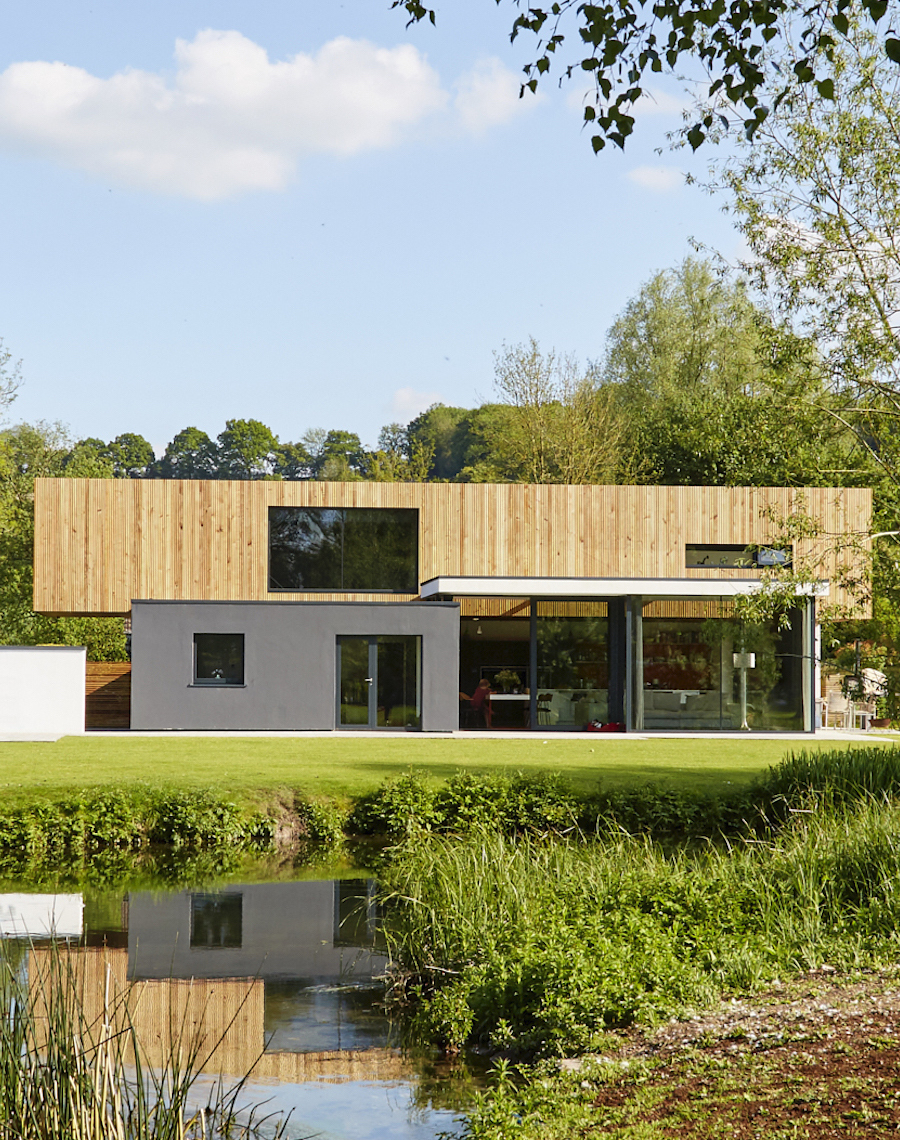An elegant Arts & Crafts house in the Marlborough conservation area
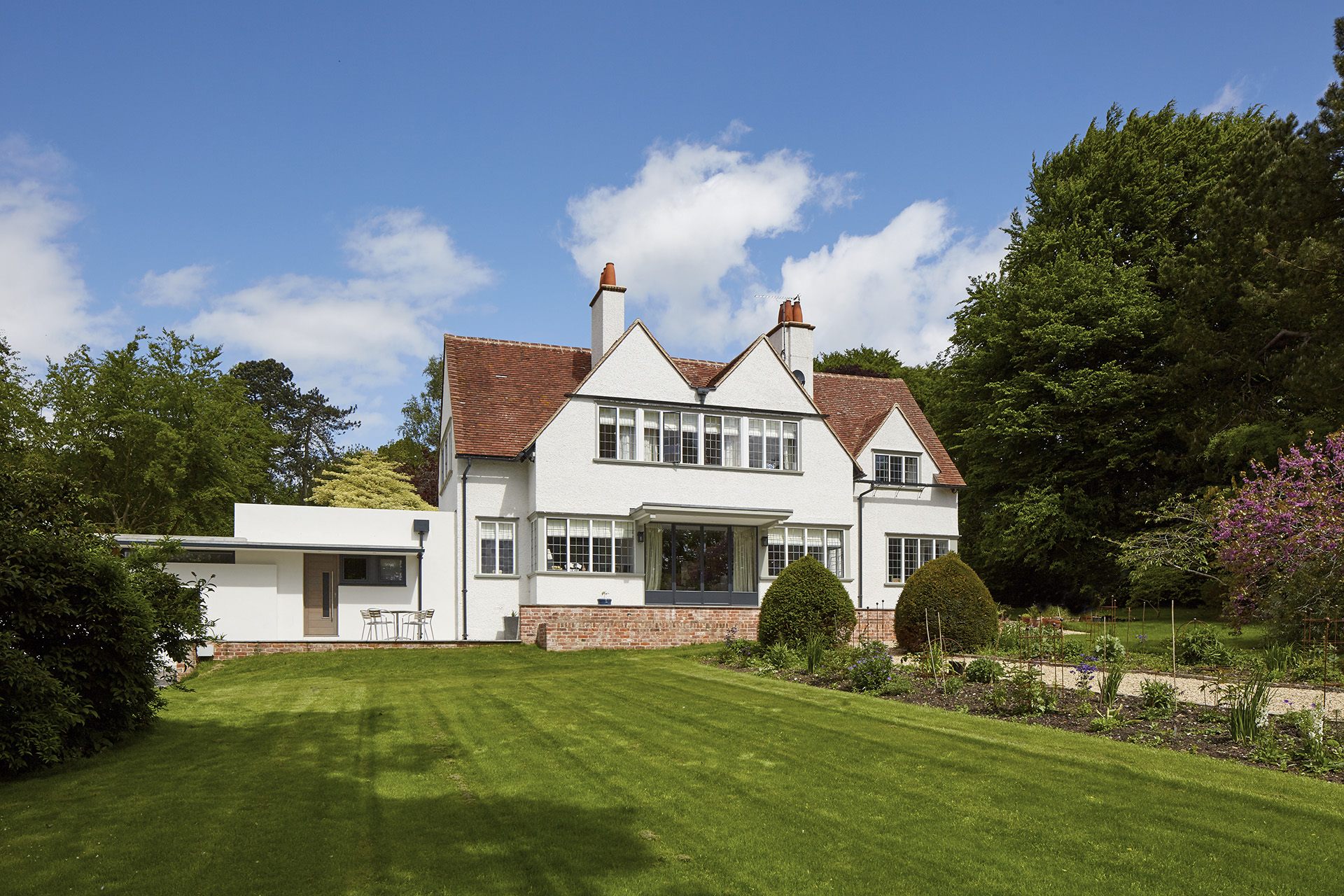

All
Renew & Extend
/Heritage
1228 The White House
Arts and Crafts renovation
This elegant Arts & Crafts house in the Marlborough conservation area has been sensitively refurbished and extended with a contemporary wing offering direct access to the terrace and garden beyond
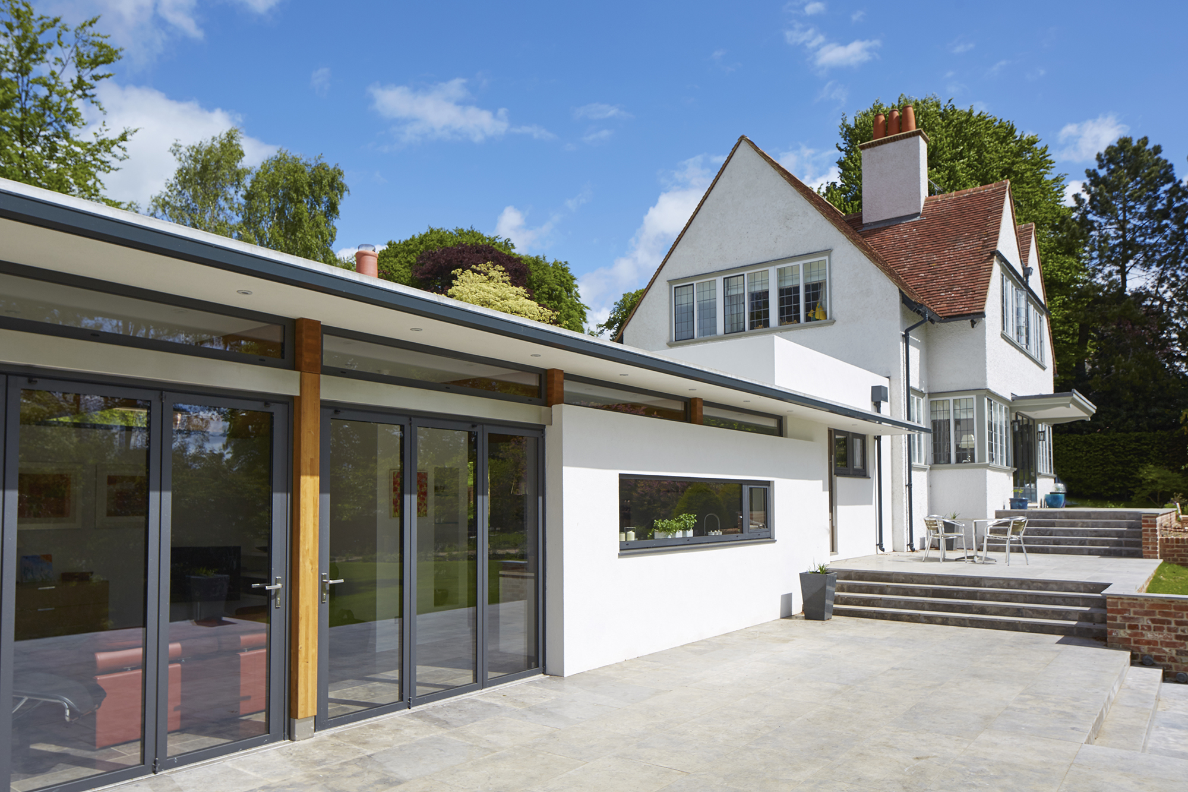
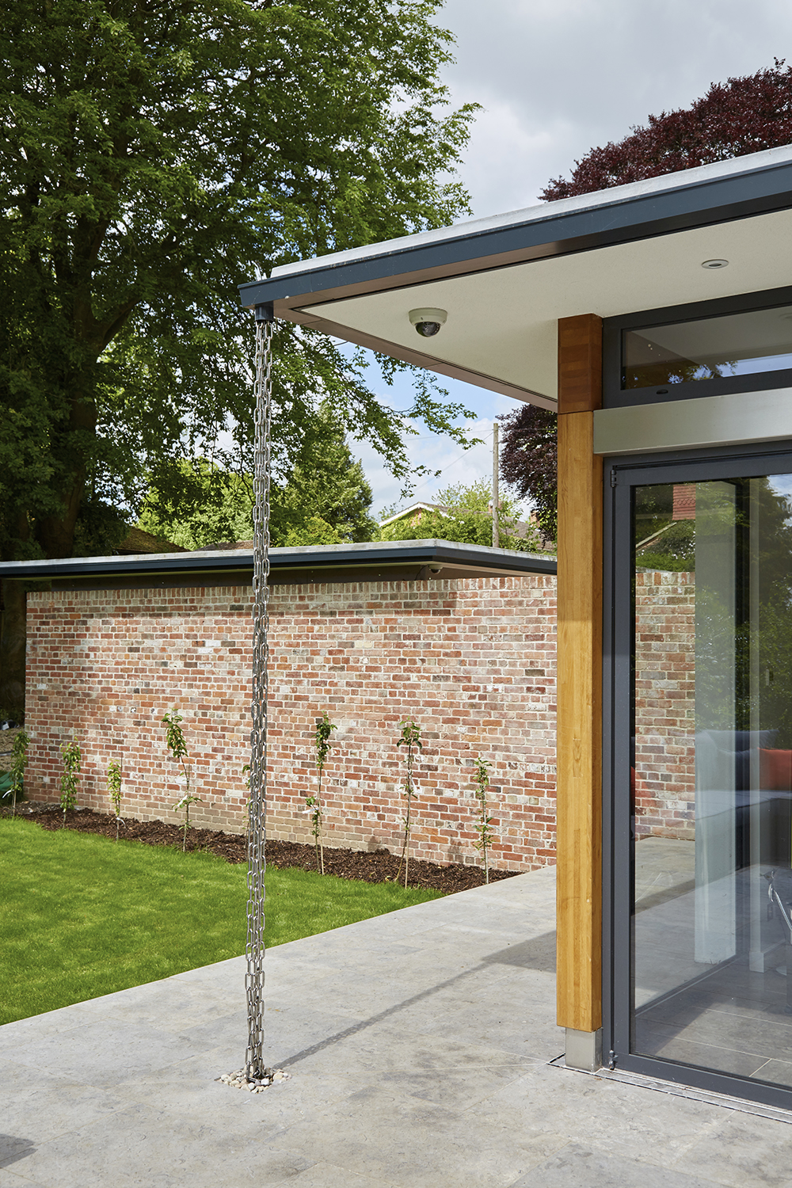
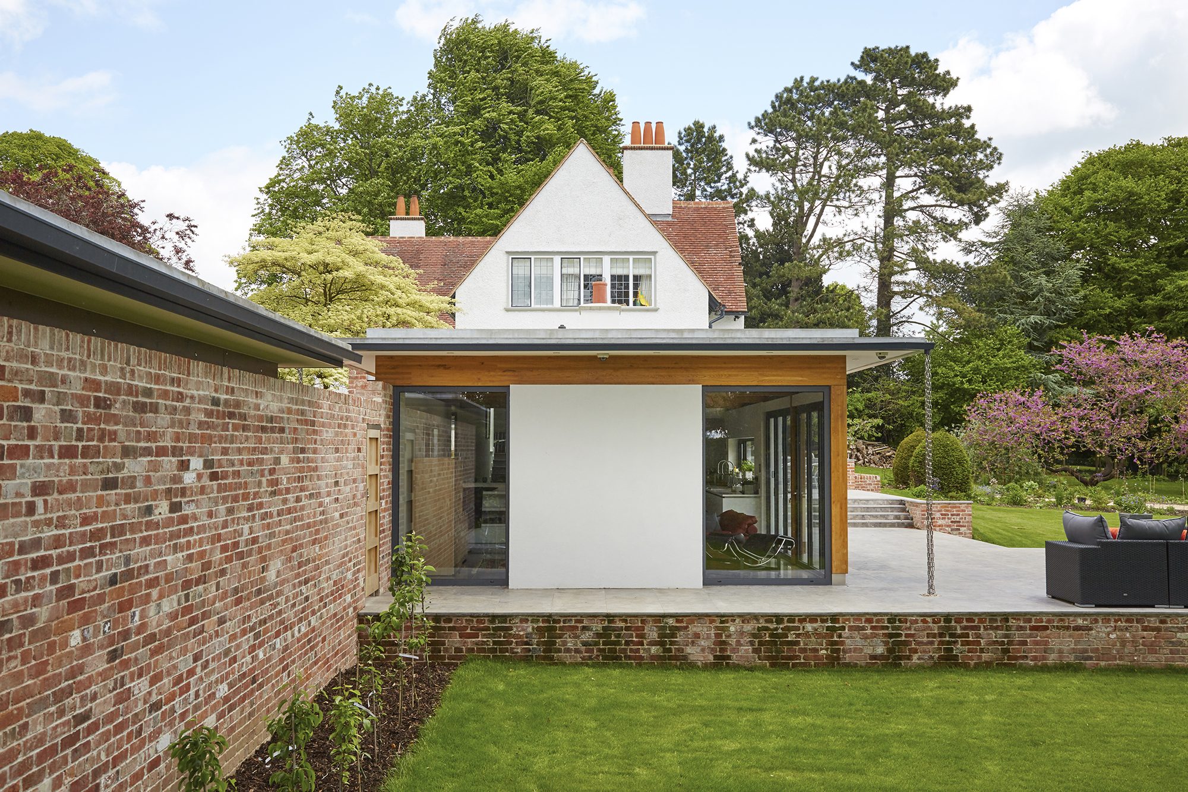
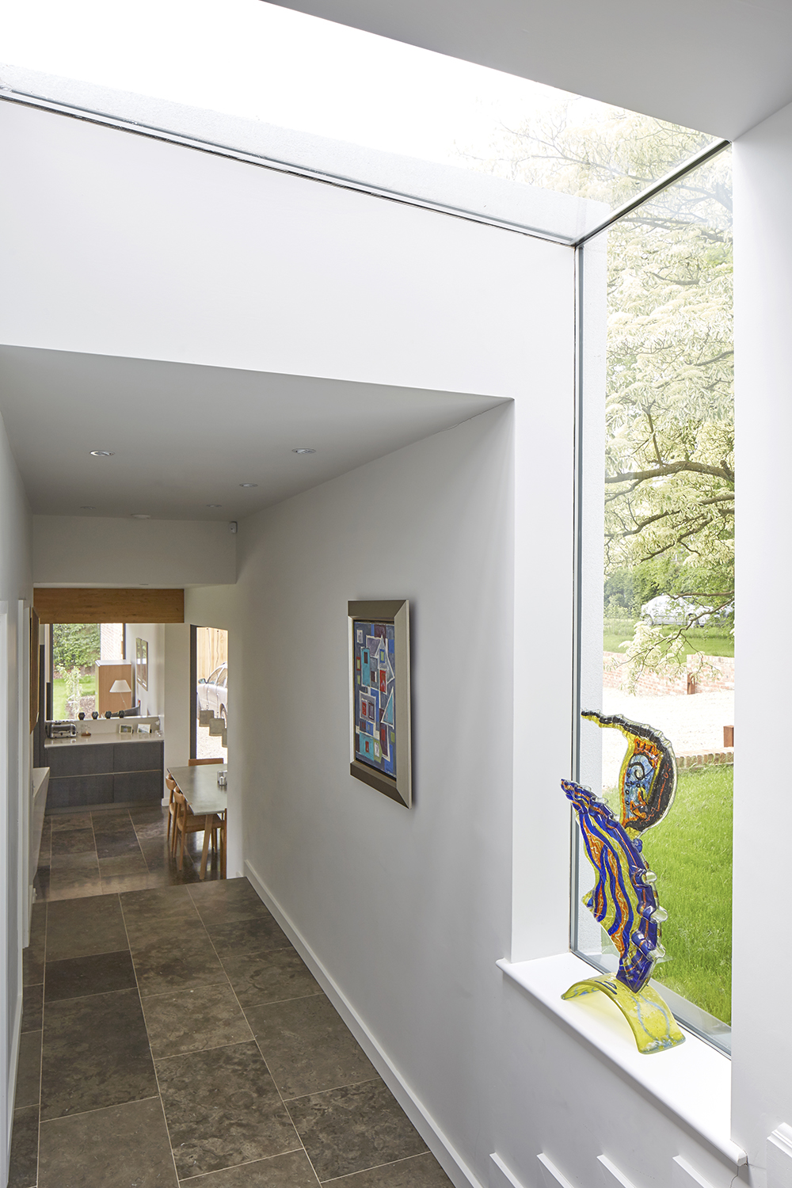
Context
For many, the charm of a period property is something that can’t easily be replicated in a modern-day building. This was certainly one of the reasons our clients were drawn to this notable Arts & Crafts house in Marlborough, which had remained essentially unchanged from the time of its construction around the turn of the twentieth century. Although extensive gardens meant that the plot was attractive to developers, our clients were more interested in the possibilities for refurbishing and extending the existing accommodation to turn it into the perfect home for a young family.
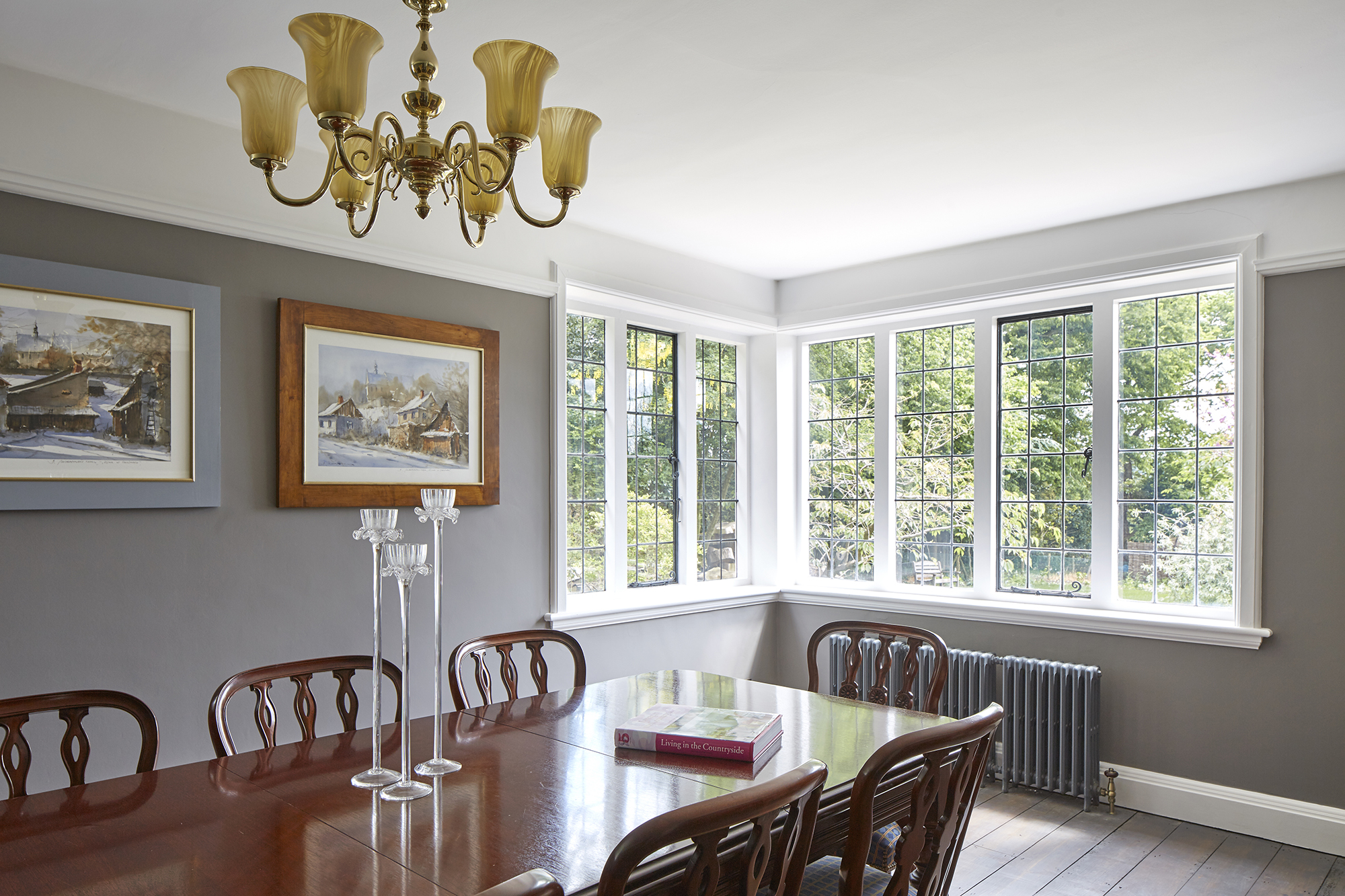
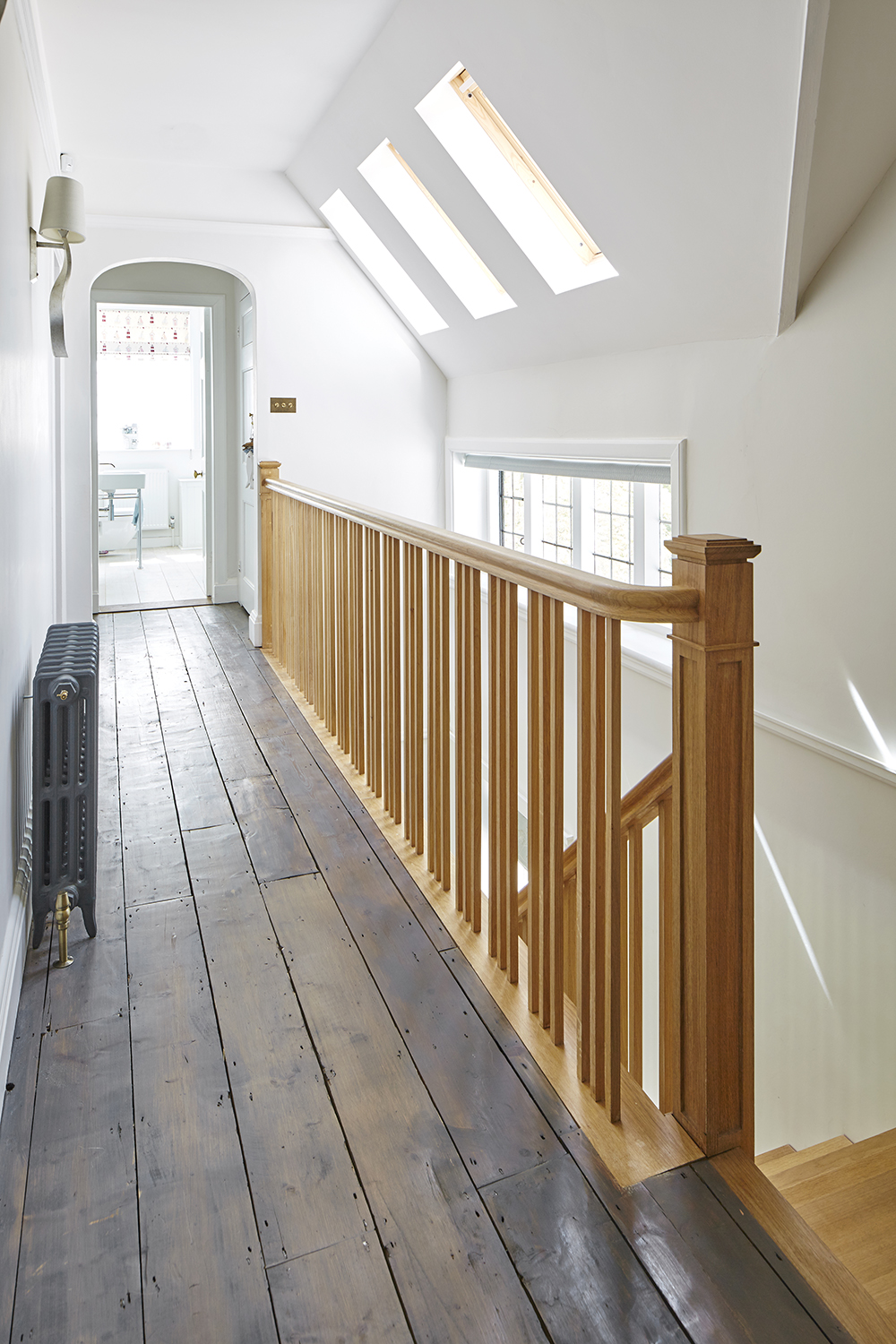
Brief
Our clients loved the architectural style of their new home but knew they would have to introduce a better balance between the formal and informal living spaces and recalibrate the out-dated master-and-servant accommodation divisions if they were to commit to exploring the long-term potential of the property. Their vision was simple: to create a spacious, characterful home that would provide a stylish and comfortable backdrop to family life, to include lots of social spaces with direct access to the beautiful grounds.
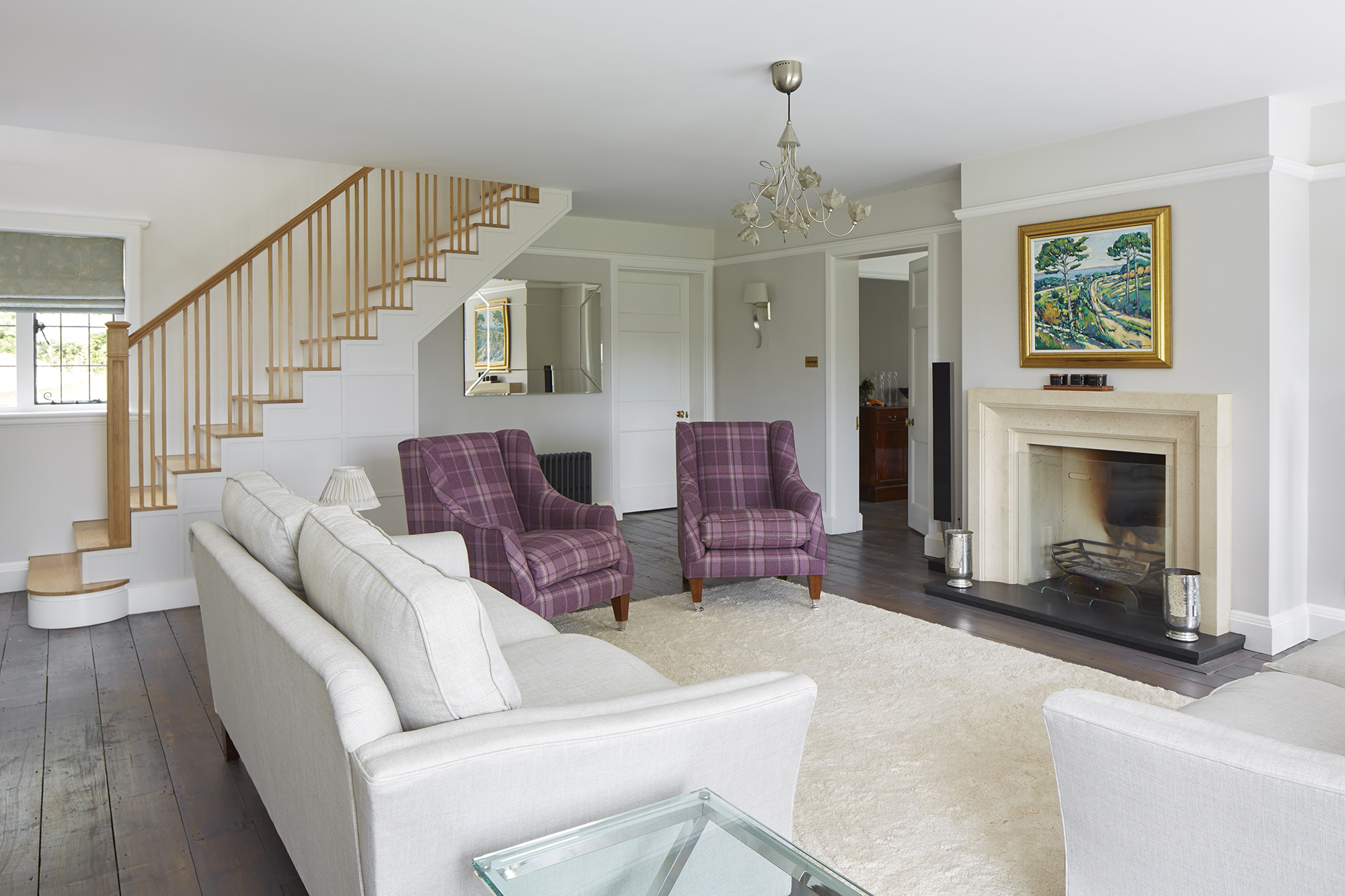
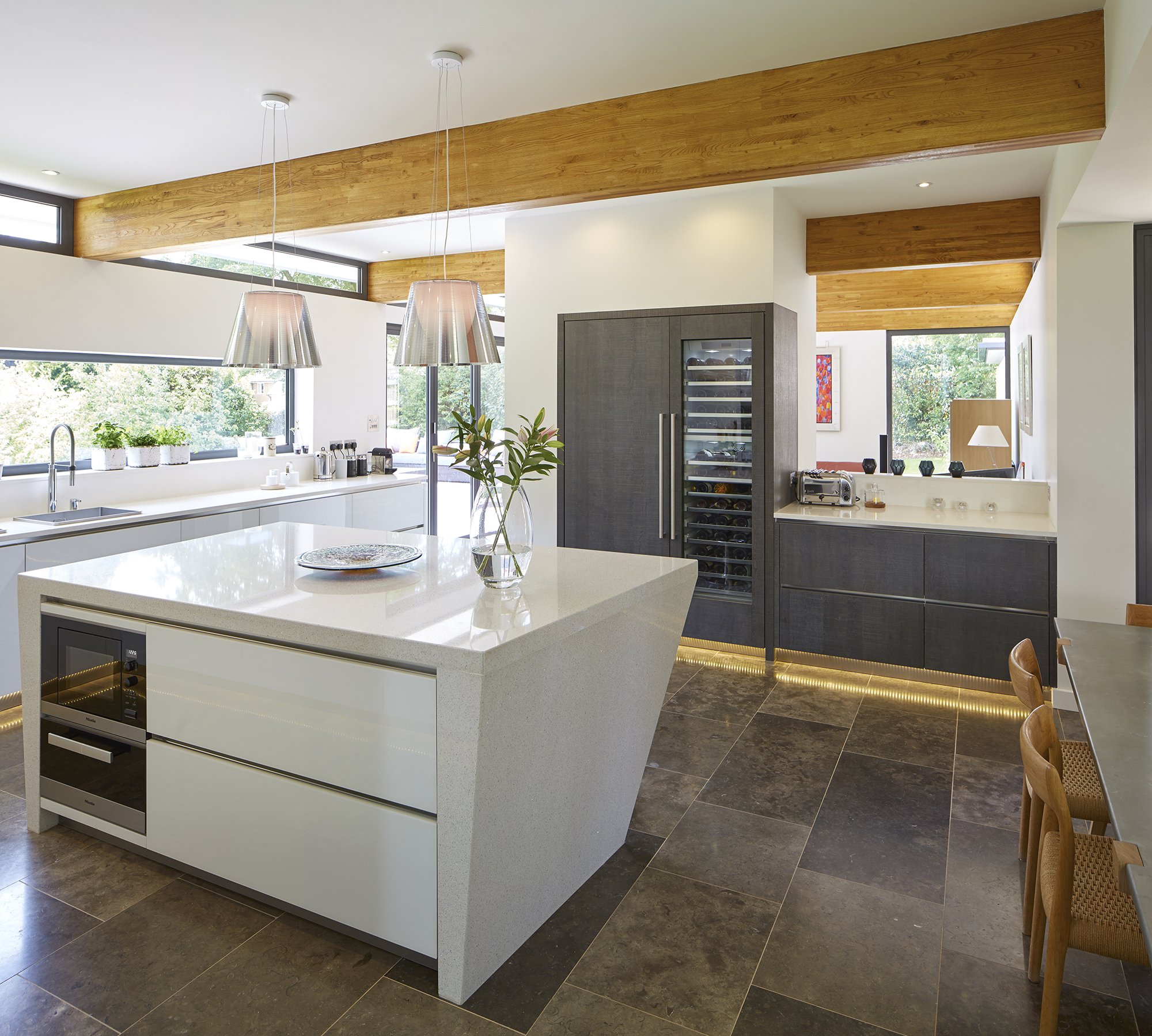
Challenges
The primary challenge for us was to upgrade and extend the house without destroying or diluting its charm. It was clear that the existing layout would have to be repurposed to give redundant spaces a new lease of life and to remove the artificial divisions between what was originally the owners’ accommodation and staff quarters. Adding a new extension was an essential part of the brief – but it was an element that required sensitive handling, given the building’s location on a sloping site within a conservation area. Although already occupying a spacious plot, extra thought also had to be given to enhancing the privacy between the garden and its boundary.
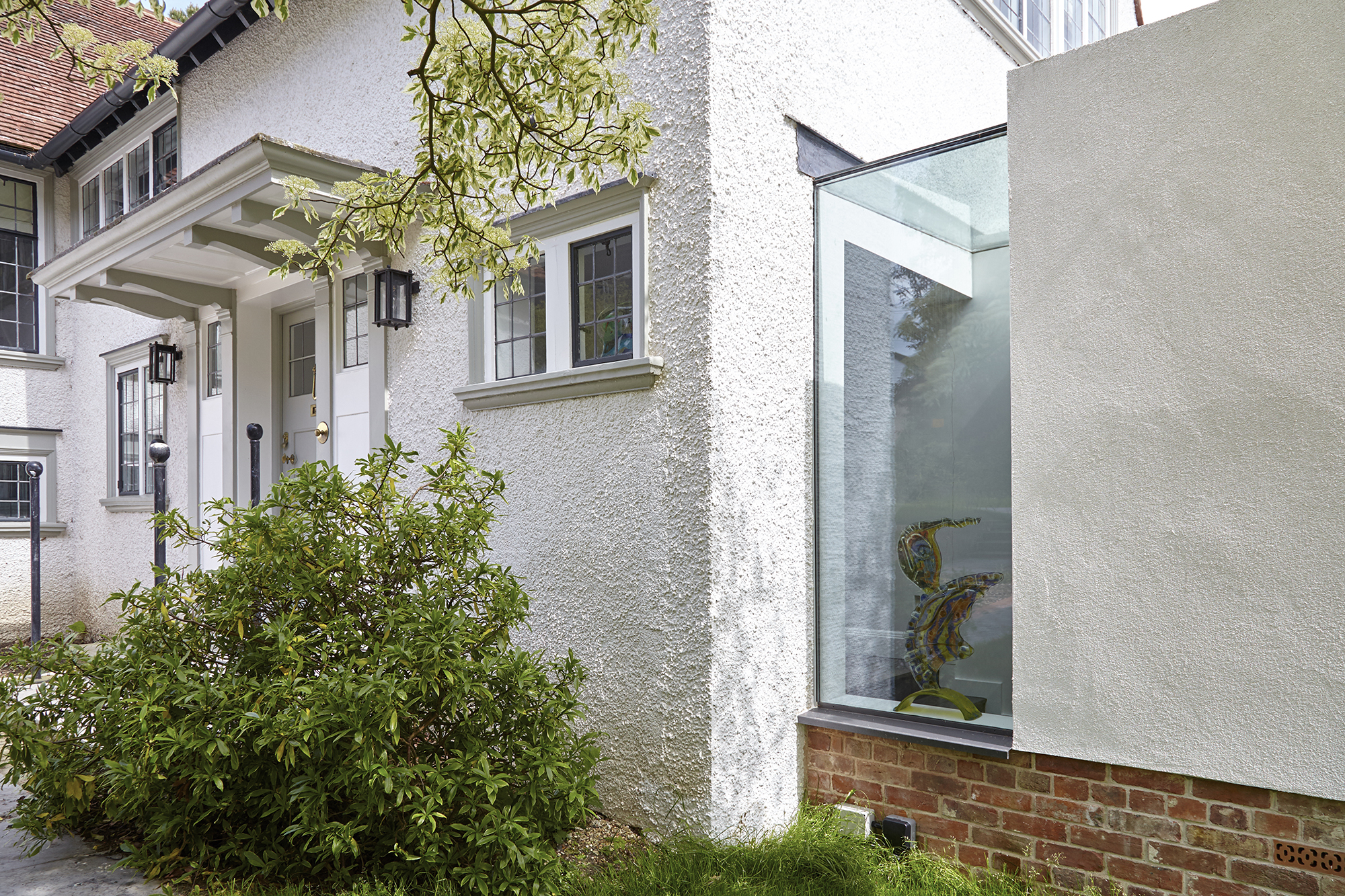
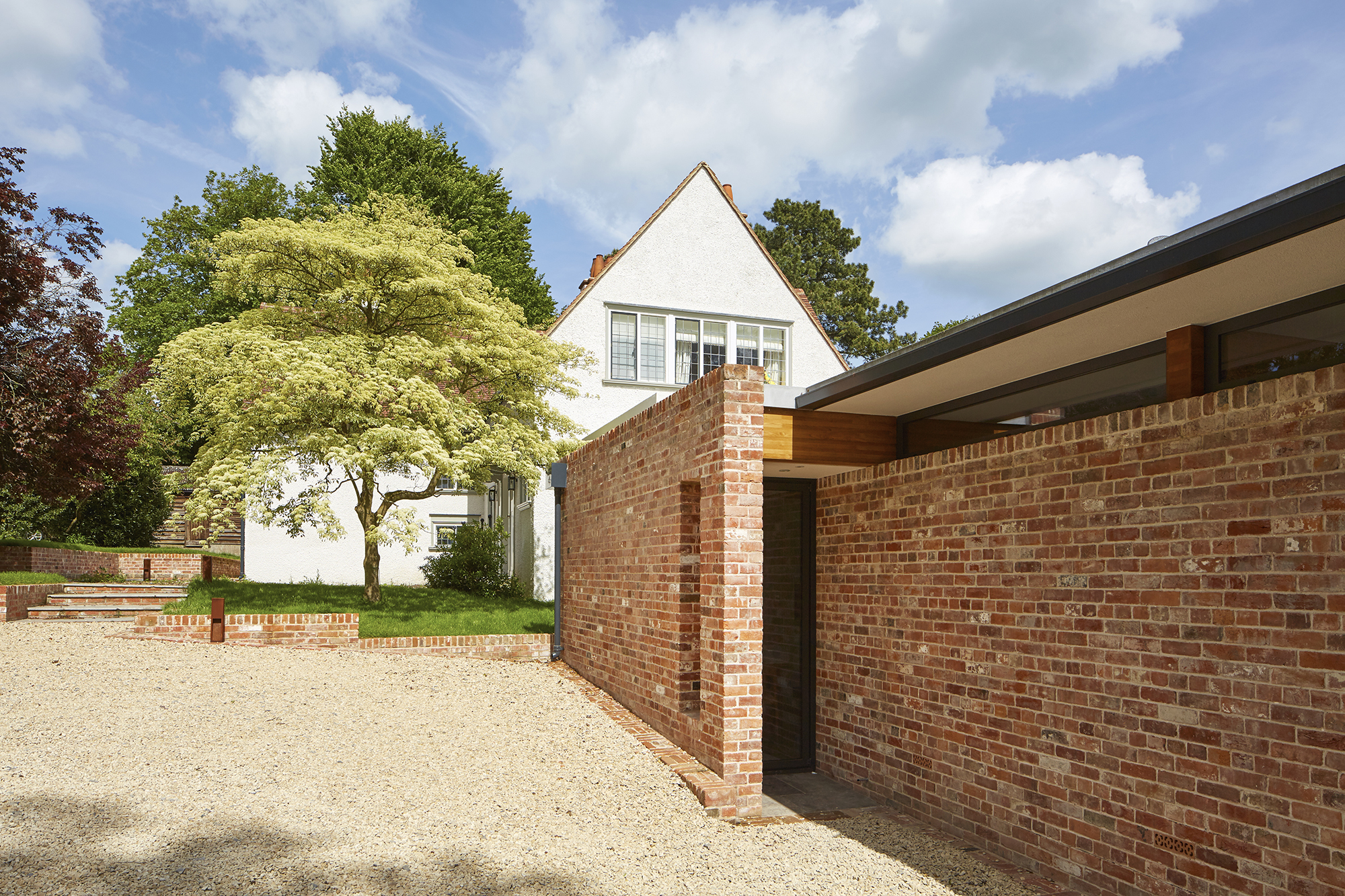
Outcomes
The finished project encapsulates a striking synthesis of new and old. The original accommodation has been reconfigured to create a more logical flow, while the stunning contemporary extension delivers an exciting new kitchen-dining-living space that not only affords a wonderfully versatile family hub but also offers easy access to a new terrace and the garden beyond. A new forecourt that spans the area between the extension and the new garage creates an impressive entrance, at the same time screening the garden from the road.
